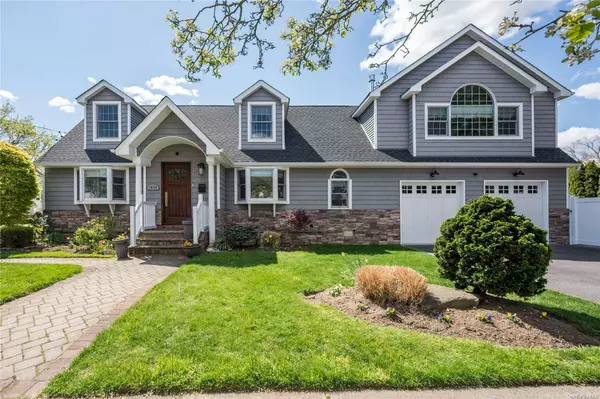For more information regarding the value of a property, please contact us for a free consultation.
1824 William ST North Merrick, NY 11566
Want to know what your home might be worth? Contact us for a FREE valuation!

Our team is ready to help you sell your home for the highest possible price ASAP
Key Details
Sold Price $1,080,000
Property Type Single Family Home
Sub Type Single Family Residence
Listing Status Sold
Purchase Type For Sale
Square Footage 2,700 sqft
Price per Sqft $400
MLS Listing ID KEYL3396614
Sold Date 07/19/22
Style Exp Cape
Bedrooms 4
Full Baths 4
Originating Board onekey2
Rental Info No
Year Built 1955
Annual Tax Amount $13,173
Lot Dimensions 65x125
Property Description
Stunning, Spacious New Listing, Conveniently Located In North Merrick! This Beautiful Home Features New Lighting, Siding, Roof, Windows, Partial Finished Basement with Added French Drainage, Tesla Power Wall and Solar Panels, Oversized two car garage, completed in 2019. Four Bedrooms, Four Bathrooms, Living Room And Formal Dining Room With A Bay Window, Creates A Beautiful Entertaining Space. All New Stainless Steel Appliances. Master Suite Features Vaulted Ceilings, Cali Bamboo Floors, Beautiful Large Window w/Remote Window Blinds Offering Lots Of Natural Light. En-suite With Jetted Tub, Walk-In Shower, Two Sinks, And A Walk-in Closet. Hardwood Floors Throughout Most Of The House. Partial Finished Basement Provides Home Office/Gym Space, Full Bathroom, Laundry Room And Ample Amount Of Storage Space. Professionally Landscaped Backyard Was Completely Renovated With Addition Of A New Low Maintenance PVC Fence, Automated Watering System, Paver Stone Patio, Fire Pit And BBQ Area., Additional information: Appearance:Pristine
Location
State NY
County Nassau County
Rooms
Basement Partially Finished
Interior
Interior Features Formal Dining, First Floor Bedroom, Granite Counters, Primary Bathroom, Pantry, Walk-In Closet(s)
Heating Forced Air, Natural Gas, Solar
Cooling Central Air
Fireplaces Number 1
Fireplace Yes
Appliance Dishwasher, Dryer, ENERGY STAR Qualified Appliances, Refrigerator, Gas Water Heater
Exterior
Parking Features Attached, Private, Storage
Utilities Available Trash Collection Public
Amenities Available Park
Private Pool No
Building
Lot Description Level, Near Public Transit, Near School, Near Shops, Sprinklers In Front, Sprinklers In Rear
Water Public
Level or Stories Two
Structure Type Frame
Schools
Middle Schools Merrick Avenue Middle School
High Schools Sanford H Calhoun High School
School District North Merrick
Others
Senior Community No
Special Listing Condition None
Read Less
Bought with Keller Williams Realty Elite

