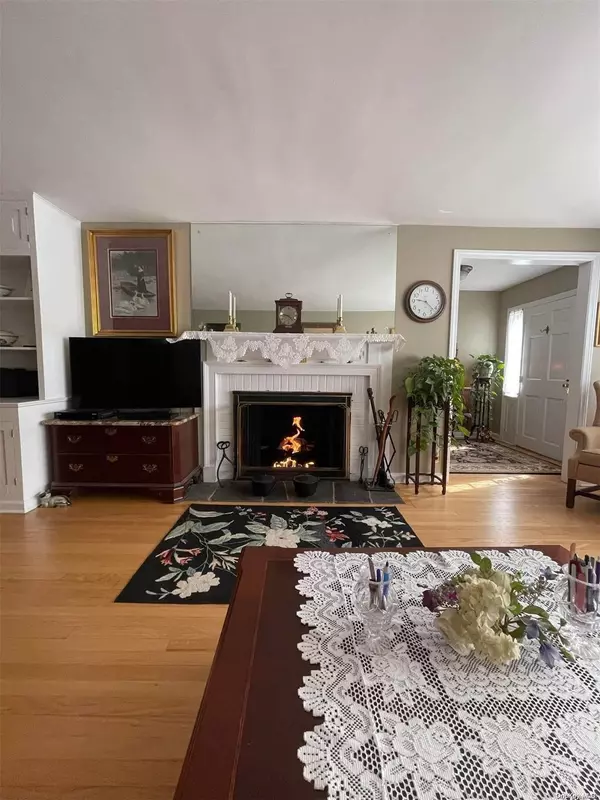For more information regarding the value of a property, please contact us for a free consultation.
22 Kemswick DR Stony Brook, NY 11790
Want to know what your home might be worth? Contact us for a FREE valuation!

Our team is ready to help you sell your home for the highest possible price ASAP
Key Details
Sold Price $675,000
Property Type Single Family Home
Sub Type Single Family Residence
Listing Status Sold
Purchase Type For Sale
MLS Listing ID KEYL3408456
Sold Date 08/31/22
Style Colonial
Bedrooms 4
Full Baths 2
Half Baths 1
Originating Board onekey2
Rental Info No
Year Built 1956
Annual Tax Amount $13,383
Lot Dimensions .33
Property Description
Look no further! Move right into this beautifully landscaped one of a kind home located in Historic Stony Brook with low taxes. Great location while still having plenty of privacy. 2,000+ sq ft. Sand Street Beach, train station, Village, shops, fine dining, SBU & Avalon are all close proximity. Highly sought Three Village school district.200 AMP elec. Many updates around 3 yrs ago including the roof, hot water heater, converted to gas, refinished hardwood floors, CAC and a gorgeous kitchen that has granite, SS appliances & walk in pantry. FDR, LR offers a gas fireplace perfect for cozy nights or relax in the 4 seasons room with skylights,sliding Anderson doors & windows. Level 2 offers 2 beds and an updated full bath with a soaking tub. The 3rd level offers the primary bed, full bath, sitting room, fourth bedroom. Level 4 makes a perfect office. Possible mother/daughter w/permits. Large shed & alluring tier gardens, enjoy your luscious landscaping & patio perfect for outdoor eating., Additional information: Appearance:Diamond,Interior Features:Lr/Dr
Location
State NY
County Suffolk County
Rooms
Basement Partial, Unfinished
Interior
Interior Features Built-in Features, Ceiling Fan(s), Eat-in Kitchen, Granite Counters, Pantry
Heating Forced Air, Natural Gas
Cooling Central Air
Flooring Hardwood
Fireplaces Number 1
Fireplace Yes
Appliance Cooktop, Dishwasher, Dryer, ENERGY STAR Qualified Appliances, Microwave, Refrigerator, Gas Water Heater
Exterior
Exterior Feature Mailbox
Parking Features Attached, Driveway, Garage Door Opener, Private
Amenities Available Park
Waterfront Description Beach Access
Private Pool No
Building
Lot Description Near Public Transit, Near Shops, Part Wooded, Sloped, Sprinklers In Front, Sprinklers In Rear
Sewer Cesspool
Water Public
Level or Stories Multi/Split
Structure Type Cedar,Frame,Shake Siding
New Construction No
Schools
Elementary Schools Minnesauke Elementary School
Middle Schools Paul J Gelinas Junior High School
High Schools Ward Melville Senior High School
School District Three Village
Others
Senior Community No
Special Listing Condition None
Read Less
Bought with EXP Realty

