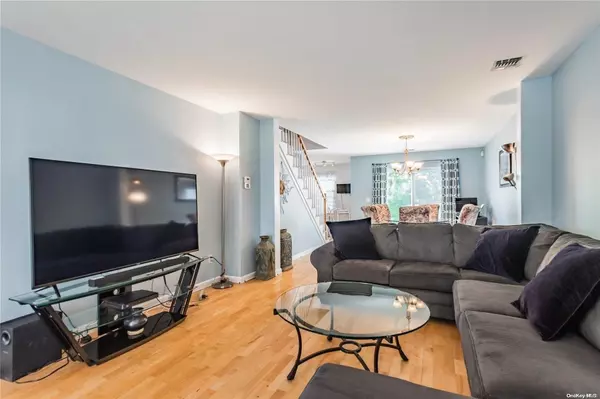For more information regarding the value of a property, please contact us for a free consultation.
65 Biltmore CIR #65 Huntington Station, NY 11746
Want to know what your home might be worth? Contact us for a FREE valuation!

Our team is ready to help you sell your home for the highest possible price ASAP
Key Details
Sold Price $505,000
Property Type Condo
Sub Type Stock Cooperative
Listing Status Sold
Purchase Type For Sale
Square Footage 1,500 sqft
Price per Sqft $336
Subdivision Highview At Huntington
MLS Listing ID KEYL3415544
Sold Date 01/04/23
Style Townhouse
Bedrooms 3
Full Baths 2
Half Baths 1
Originating Board onekey2
Rental Info No
Year Built 2001
Property Description
AMAZING LOCATION!! Welcome to easy living. This beautiful gated community is a commuter's & boater's DREAM. Just a short walk from doorstep to the LIRR. This community is close to beautiful boat docks, beaches & the downtown Huntington restaurants. This home is bright & has 3BR & 2 1/2 BTH, fans & high hat lights, real wood flooring & freshly painted throughout, EIK with new Stainless Steel Appliances, Dishwasher, Pantry, Washer & Dryer in unit, LR, DR, CAC, 2 Linen closet 1 in Primary Bedroom, storage attic with pull down stairs, small private backyard with patio & 1 car garage. Enjoy the good life with a pool, clubhouse with gym, basketball & tennis court, kids playground, snow removal, lawn care year round. Best part is that your maintenance includes everything above including the TAXES, WATER & BRAND NEW ROOFS JUST INSTALLED!! The rule to buy in this community is you must put 20% down or more NO exceptions. Based on this price $102,000 down. THE BUYERS MUST BE PRE-APPROVED!!!, Additional information: Appearance:Like New,ExterioFeatures:Tennis,Green Features:Insulated Doors,Interior Features:Lr/Dr
Location
State NY
County Suffolk County
Rooms
Basement None
Interior
Interior Features Ceiling Fan(s), Chandelier, Eat-in Kitchen, Entrance Foyer, Formal Dining, Low Flow Plumbing Fixtures, Primary Bathroom, Pantry, Walk-In Closet(s), Washer/Dryer Hookup
Heating ENERGY STAR Qualified Equipment, Forced Air, Hot Water, Natural Gas
Cooling Central Air
Flooring Hardwood
Fireplace No
Appliance Convection Oven, Dishwasher, Dryer, Electric Water Heater, ENERGY STAR Qualified Appliances, Freezer, Refrigerator, Washer
Exterior
Exterior Feature Basketball Court, Basketball Hoop, Mailbox, Storm Doors
Parking Features Attached, Common, Driveway, Garage Door Opener, Garage, Parking Lot, Tandem
Garage Spaces 1.0
Pool In Ground
Utilities Available Trash Collection Public
Amenities Available Clubhouse, Fitness Center, Gated, Park, Tennis Court(s), Trash
View Panoramic
Total Parking Spaces 2
Garage true
Private Pool Yes
Building
Lot Description Cul-De-Sac, Near Public Transit, Near School, Near Shops, Sprinklers In Front, Sprinklers In Rear
Story 2
Water Public
Level or Stories Two
Structure Type Frame,Vinyl Siding
Schools
Elementary Schools Jack Abrams Stem Magnet School
Middle Schools J Taylor Finley Middle School
High Schools Huntington High School
School District Huntington
Others
Senior Community No
Special Listing Condition None
Pets Allowed Cats OK, Dogs OK, Size Limit
Read Less
Bought with Fairfield Realty Services

