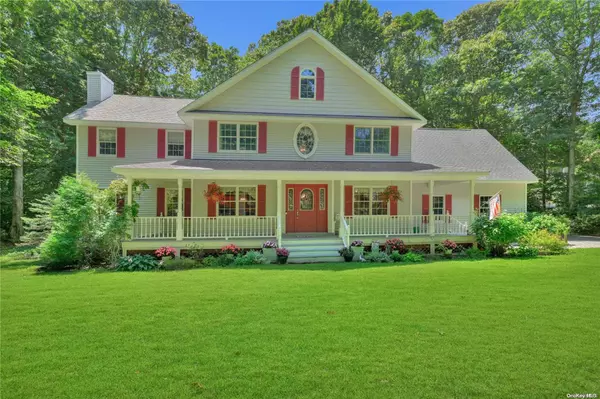For more information regarding the value of a property, please contact us for a free consultation.
1400 Evergreen DR Cutchogue, NY 11935
Want to know what your home might be worth? Contact us for a FREE valuation!

Our team is ready to help you sell your home for the highest possible price ASAP
Key Details
Sold Price $1,075,000
Property Type Single Family Home
Sub Type Single Family Residence
Listing Status Sold
Purchase Type For Sale
Square Footage 3,000 sqft
Price per Sqft $358
Subdivision The Woods At Cutchogue
MLS Listing ID KEYL3415393
Sold Date 02/16/23
Style Colonial
Bedrooms 4
Full Baths 2
Half Baths 1
Originating Board onekey2
Rental Info No
Year Built 1999
Annual Tax Amount $9,779
Lot Dimensions 1.09
Property Description
Welcome! Open The Door To This Center Hall Colonial & Step Into The Foyer With High 2-Story Ceiling And Hardwood Staircase Leading You Upstairs. This Home Presents With Four Bedrooms, Two And A Half Baths, Formal Dining Room & Spacious Family Room With Fireplace. Generous Sized Kitchen With Lots Of Counter Space, Center Island & Room For Table. Step Into A Charismatic Closed-In Porch Surrounded With Windows & Wood Beamed Cathedral Ceiling. Sliding Doors On Both Sides Lead You To The Covered Porches With Recessed Lighting. Perfect Spot To Sit Back & Relax In The Peacefulness Of This Quiet Serene Property.1st Floor Laundry Room W/Cabinets & Pantry Shelving As Well As Back Door To Covered Porch With Steps To Backyard. Avoid The Commute And Work From Home In The 1st Floor Dedicated Office. Low Taxes! Room For Pool. Close To Sound & Bay Beaches, Farms, Restaurants, Wineries, Breweries, Shopping & Everything Else North Fork., Additional information: Appearance:Excellent
Location
State NY
County Suffolk County
Rooms
Basement Bilco Door(s), Full, Unfinished
Interior
Interior Features Built-in Features, Cathedral Ceiling(s), Ceiling Fan(s), Chandelier, Eat-in Kitchen, Entrance Foyer, Formal Dining, Primary Bathroom, Pantry, Smart Thermostat, Walk-In Closet(s)
Heating Baseboard, Oil
Cooling Wall/Window Unit(s)
Flooring Carpet, Hardwood
Fireplaces Number 1
Fireplace Yes
Appliance Dishwasher, Dryer, ENERGY STAR Qualified Appliances, Freezer, Microwave, Refrigerator, Washer, Oil Water Heater
Exterior
Exterior Feature Mailbox
Parking Features Attached, Driveway, Garage Door Opener, Private
Utilities Available Cable Available, Trash Collection Private
Private Pool No
Building
Lot Description Cul-De-Sac, Part Wooded, Stone/Brick Wall
Sewer Cesspool
Water Drilled Well
Level or Stories Two
Structure Type Batts Insulation,Energy Star,Fiberglass Insulation,Frame,Vinyl Siding
New Construction No
Schools
Elementary Schools Mattituck-Cutchogue Elementary Sch
Middle Schools Mattituck Junior-Senior High School
High Schools Mattituck Junior-Senior High School
School District Mattituck-Cutchogue
Others
Senior Community No
Special Listing Condition None
Read Less
Bought with Thomas J McCarthy Real Estate

