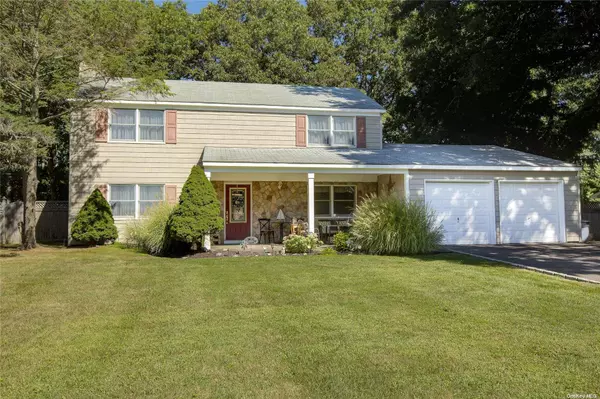For more information regarding the value of a property, please contact us for a free consultation.
11 Botany LN Stony Brook, NY 11790
Want to know what your home might be worth? Contact us for a FREE valuation!

Our team is ready to help you sell your home for the highest possible price ASAP
Key Details
Sold Price $585,000
Property Type Single Family Home
Sub Type Single Family Residence
Listing Status Sold
Purchase Type For Sale
Subdivision B-Section
MLS Listing ID KEYL3428040
Sold Date 01/04/23
Style Colonial
Bedrooms 3
Full Baths 2
Half Baths 1
Originating Board onekey2
Rental Info No
Year Built 1967
Annual Tax Amount $12,560
Lot Dimensions .34
Property Description
Well Maintained 3-Bed, 2.5-Bath, Cambridge Colonial in the Desirable Three Village SD and only 1.9 Miles (9-Min Bike Ride) to South P Lot (Lot 40) for SBU Bus Service! This Home Features a New 8' Anderson Slider (2022), New Dishwasher (2022), Oven (2020), Anderson Windows Throughout (New in Living Room), Extra Wide Driveway with Cemented Basketball Hoop, Finished Covered Porch with Cultured Stone + More. Formal Living Room Boasts a Wood Burning Fireplace with Botticino Marble Surround and Cultured Stone Exterior Chimney. The First Floor is Completed By a Powder Room, Dining Room/Den, Office/Formal Dining Room/Other, Eat-In Kitchen, 2-Car Garage, and Laundry. (3) Large Bedrooms, Primary Bed with En Suite, and (2) Generously Sized Closets, Hall Bath Features Deep Koehler Soaking Tub. Large Fenced Yard with Oversized Poured Cement Patio. Walk to Oxhead Park, Jr. High school and Close to SBU, Hospital, Shopping, Beaches, etc. Taxes With Star $11,406.69., Additional information: Appearance:Mint
Location
State NY
County Suffolk County
Rooms
Basement None
Interior
Interior Features Ceiling Fan(s), Eat-in Kitchen, Entrance Foyer, Formal Dining, Primary Bathroom
Heating Baseboard, Oil
Cooling Wall Unit(s)
Flooring Hardwood
Fireplaces Number 1
Fireplace Yes
Appliance Cooktop, Dishwasher, Dryer, Oven, Refrigerator, Washer
Exterior
Parking Features Attached, Driveway, Private
Fence Fenced
Utilities Available Trash Collection Public
Amenities Available Park
Private Pool No
Building
Lot Description Level, Near Public Transit, Near School, Near Shops, Sloped, Sprinklers In Front, Sprinklers In Rear
Sewer Public Sewer
Water Public
Level or Stories Two
Structure Type Frame,Vinyl Siding
Schools
Elementary Schools William Sidney Mount Elementary
Middle Schools Robert Cushman Murphy Jr High School
High Schools Ward Melville Senior High School
School District Three Village
Others
Senior Community No
Special Listing Condition None
Read Less
Bought with E Realty International Corp

