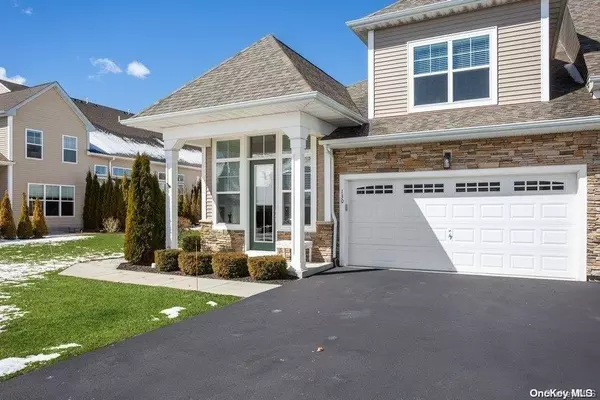For more information regarding the value of a property, please contact us for a free consultation.
130 Grace Hall LN #130 Yaphank, NY 11980
Want to know what your home might be worth? Contact us for a FREE valuation!

Our team is ready to help you sell your home for the highest possible price ASAP
Key Details
Sold Price $800,000
Property Type Condo
Sub Type Condominium
Listing Status Sold
Purchase Type For Sale
Square Footage 2,200 sqft
Price per Sqft $363
Subdivision Country Pointe Meadows
MLS Listing ID KEYL3465150
Sold Date 06/21/23
Style Townhouse
Bedrooms 3
Full Baths 2
Half Baths 1
HOA Fees $665/mo
Originating Board onekey2
Rental Info No
Year Built 2019
Annual Tax Amount $8,890
Property Description
Get Ready To Enjoy This Incredible Lifestyle. Why Wait For Something To Be Built & Pay For All Those Extra Upgrades? PLUS ITS AN END UNIT!! 130 Grace Hall Lane Has All The Upgrades You Aspire For. & A Premium Location That Has Fantastic Views ight on Of 2 Lakes and A White, Frothy Waterfall Cascading Into The Lake Below. A better View You Cannot Find. Come Inside & Discover How Warm & Inviting A Home Can Be. This Was The Model home So It Has All The Upgrades You Want. Start With Wood Floors Throughout The EIK Has All The Extras You Desire; Center Island Quartz Counter Waterfall Look, Upgraded Cabinets with Under Cabinet Lighting Vented Rangehood Upgraded Appliances Don"t Forget The Impressive Tile Backsplash. All The Baths Have Tile Upgrades, Wall Coverings & Frameless Shower Doors. California Closets In All The Closets. I could Go On & On But I Think Its Best If you Come See For Yourself. Come See The Resort Lifestyle You could Be Living In Country Pointe Meadows. Pool Deck With 2 Heated Pools Handsome Club House Fitness Center Tennis, Bocce & Pickleball Are Available To Round Out Your Day. This Premium Location W All The Upgrades Included Make This The Best Value In The Community ., Additional information: Appearance:Diamond++,Cooling:SEER Rating 12+,Min Age:55
Location
State NY
County Suffolk County
Rooms
Basement Full
Interior
Interior Features Cathedral Ceiling(s), Eat-in Kitchen, First Floor Bedroom, Master Downstairs, Primary Bathroom, Walk-In Closet(s), Washer/Dryer Hookup
Heating Forced Air, Natural Gas
Cooling Central Air
Flooring Hardwood
Fireplace No
Appliance Gas Water Heater
Exterior
Parking Features Attached
Utilities Available Trash Collection Private
Amenities Available Park
View Panoramic
Private Pool No
Building
Lot Description Near Shops
Water Public
Level or Stories Three Or More
Structure Type Frame
New Construction No
Schools
Middle Schools Longwood Junior High School
High Schools Longwood High School
School District Longwood
Others
Senior Community Yes
Special Listing Condition None
Pets Allowed Cats OK, Dogs OK
Read Less
Bought with Peconic Realty Group LLC

