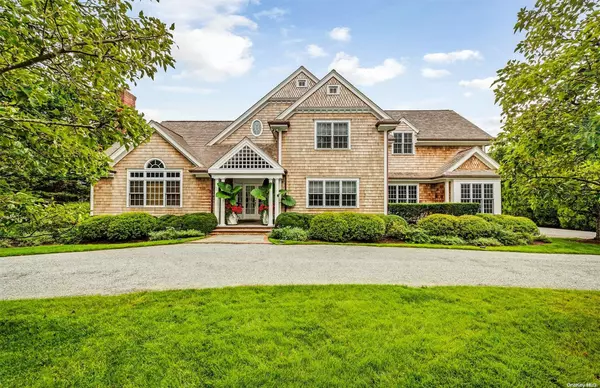For more information regarding the value of a property, please contact us for a free consultation.
67 Barkers Island RD Southampton, NY 11968
Want to know what your home might be worth? Contact us for a FREE valuation!

Our team is ready to help you sell your home for the highest possible price ASAP
Key Details
Sold Price $3,320,000
Property Type Single Family Home
Sub Type Single Family Residence
Listing Status Sold
Purchase Type For Sale
MLS Listing ID KEYL3478312
Sold Date 08/29/23
Bedrooms 4
Full Baths 4
Half Baths 1
Originating Board onekey2
Rental Info No
Year Built 2002
Annual Tax Amount $14,504
Lot Dimensions 1.4
Property Description
Well- appointed, Southampton Shingle, Traditional 2 story home (4 en suite bedrooms, 4.5 baths) set on an inviting, spacious 1.4+/- acre located moments from 4 private Golf courses, Bullhead & Peconic Bay , only minutes to Southampton Village. 1st Floor: Living Room (wbfpl) Dining with Tray ceiling, Eat-in-Kitchen (granite countertops) includes comfortable sitting /gathering area (wbfpl), wet bar, 1/2 bath, laundry area, 1st fl en suite bedroom,. Deck with pleasing screened outdoor dining overlooks the large, heated, gunite salt water, Infinity Pool with sun shelf, limestone surround with separate 8' x 8' gunite spa, The second Floor offers 3 en suite Bedrooms ( including Primary BR with Balcony) 2 additional en suite bedrooms and large flexible -use Bonus Room ( perhaps TV ,games, work space).above the 2 car attached garage.. Full Basement, Integrated Sonos Sound System,3 zone natural gas heat, central air conditioning, central vac ,outdoor lighting., Additional information: Interior Features:Lr/Dr
Location
State NY
County Suffolk County
Rooms
Basement Unfinished
Interior
Interior Features Eat-in Kitchen, Entrance Foyer, First Floor Bedroom, Granite Counters, Primary Bathroom, Walk-In Closet(s), Wet Bar
Heating Forced Air, Natural Gas
Cooling Central Air
Flooring Carpet, Hardwood
Fireplaces Number 2
Fireplace Yes
Appliance Gas Water Heater
Exterior
Exterior Feature Balcony
Parking Features Attached, Driveway, Private
Fence Fenced
Pool In Ground
Private Pool Yes
Building
Sewer Cesspool
Water Drilled Well, Private
Level or Stories Split Entry (Bi-Level)
Structure Type Frame,Shingle Siding
New Construction No
Schools
High Schools Southampton High School
School District Tuckahoe Common
Others
Senior Community No
Special Listing Condition None
Read Less
Bought with Douglas Elliman Real Estate

