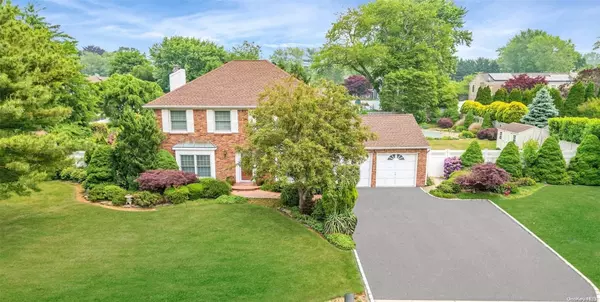For more information regarding the value of a property, please contact us for a free consultation.
15 Westwood AVE Stony Brook, NY 11790
Want to know what your home might be worth? Contact us for a FREE valuation!

Our team is ready to help you sell your home for the highest possible price ASAP
Key Details
Sold Price $850,000
Property Type Single Family Home
Sub Type Single Family Residence
Listing Status Sold
Purchase Type For Sale
Square Footage 2,659 sqft
Price per Sqft $319
Subdivision Timber Ridge
MLS Listing ID KEYL3483678
Sold Date 08/29/23
Style Colonial
Bedrooms 4
Full Baths 2
Half Baths 1
Originating Board onekey2
Rental Info No
Year Built 1980
Annual Tax Amount $18,038
Lot Dimensions .52
Property Description
Gorgeous & Elegant Colonial in Highly Desirable Stony Brook & Three Village Schools. Numerous Updates Incl. Luxurious Custom & Large Gothic Shape In-Ground Pool By Specht-Tacular Pools, Roof, Windows, Bathrooms, Kitchen W/ Granite Counters & Appliances, Breakfast Nook W/ Bay Window & Banquette, Wood Flooring, Front Porch, Water Heater & Heating System, & More! Home Has Great Flow W/ Large Formal Living Room & Dining Room, Open-Concept Den W/ Wood-Burning Fireplace & Kitchen Great Room, Large Master Suite W/ Tons of Closet Space W/ Vanity Area, Private Bath & Double Door Entry. Home Beautifully Illuminated by Natural Lighting Throughout. Absolutely Magnificent & Tasteful Custom Landscaping Tie This Home Together Wonderfully and Provide Home With Tons of Privacy During Bloom Seasons. Tranquil & Scenic Views From Throughout The Home, Patio, or Pool-Side - Admire a Lovely Japanese Cherry Blossom, Forsythias, and Even A Peach & Fig Tree!! Just Minutes to Stony Brook Uni & Hosp, Ease of Transportation But Still Secluded on A Quiet Street, & Numerous Shopping & Dining Options! Relish in All Three Village Has to Offer. This Home is NOT Going to Last, So Act Fast!!!, Additional information: Separate Hotwater Heater:Y
Location
State NY
County Suffolk County
Rooms
Basement None
Interior
Interior Features Eat-in Kitchen, Entrance Foyer, Formal Dining, Granite Counters, Primary Bathroom
Heating Baseboard, Forced Air, Oil
Cooling Central Air
Flooring Carpet, Hardwood
Fireplaces Number 1
Fireplace Yes
Appliance Dishwasher, Dryer, Refrigerator, Washer, Oil Water Heater
Exterior
Parking Features Attached, Driveway, Private
Fence Fenced
Pool In Ground
Utilities Available Trash Collection Public
Private Pool Yes
Building
Lot Description Near School, Near Shops, Sprinklers In Front, Sprinklers In Rear
Water Public
Level or Stories Two
Structure Type Brick,Frame,Vinyl Siding
New Construction No
Schools
Elementary Schools William Sidney Mount Elementary
Middle Schools Robert Cushman Murphy Jr High School
High Schools Ward Melville Senior High School
School District Three Village
Others
Senior Community No
Special Listing Condition None
Read Less
Bought with Dream Realty Group Inc

