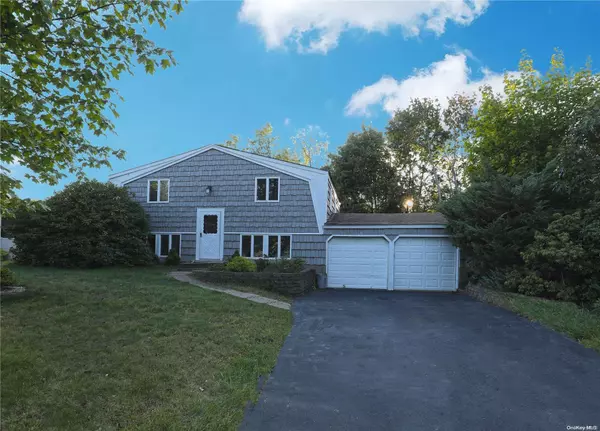For more information regarding the value of a property, please contact us for a free consultation.
44 University Heights DR Stony Brook, NY 11790
Want to know what your home might be worth? Contact us for a FREE valuation!

Our team is ready to help you sell your home for the highest possible price ASAP
Key Details
Sold Price $525,000
Property Type Single Family Home
Sub Type Single Family Residence
Listing Status Sold
Purchase Type For Sale
Square Footage 1,495 sqft
Price per Sqft $351
MLS Listing ID KEYL3508826
Sold Date 12/18/23
Style Colonial
Bedrooms 3
Full Baths 2
Originating Board onekey2
Rental Info No
Year Built 1966
Annual Tax Amount $13,177
Lot Dimensions 0.35
Property Description
Welcome to this cozy home situated in Stony Brook. It Features 3 bedroom and 2 baths. Lower level has a spacious living room, kitchen, eat in kitchen, bedroom/office and a bath. Upper level has 3 bedrooms and another bath. Spacious living room with fireplace and new glass sliding door. Bedrooms have new LED recessed lighting, roomy closets, oversized master bedroom. Bathrooms have new quartz vanities and subway tile showers. Updated heating system with energy-efficient tankless water heater and Nest smart-home thermostat. Newer washer/dryer. Newly painted aluminum siding, new vinyl siding, and large flat yard.All flooring has been replaced with luxury vinyl planks, new baseboards, and large format tiles. Repainted with Sherwin Williams designer paint. Roof and driveway in good condition, 200amp electric and 2 car garage. Waiting for your touch to make it your home.
Location
State NY
County Suffolk County
Rooms
Basement None
Interior
Interior Features Ceiling Fan(s), Chandelier
Heating Baseboard, Natural Gas
Cooling Wall Unit(s)
Flooring Carpet
Fireplaces Number 1
Fireplace Yes
Appliance Cooktop, Dishwasher, Dryer, ENERGY STAR Qualified Appliances, Freezer, Microwave, Refrigerator, Washer, Gas Water Heater
Exterior
Parking Features Attached, Driveway, Garage Door Opener, Private
Private Pool No
Building
Sewer Cesspool
Water Public
Level or Stories Two
Structure Type Other
New Construction No
Schools
Elementary Schools William Sidney Mount Elementary
Middle Schools Robert Cushman Murphy Jr High School
High Schools Ward Melville Senior High School
School District Three Village
Others
Senior Community No
Special Listing Condition None
Read Less
Bought with Realty Connect USA L I Inc

