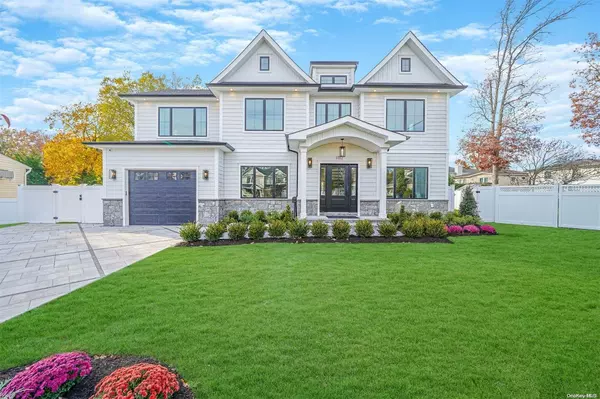For more information regarding the value of a property, please contact us for a free consultation.
1512 Stevens AVE Merrick, NY 11566
Want to know what your home might be worth? Contact us for a FREE valuation!

Our team is ready to help you sell your home for the highest possible price ASAP
Key Details
Sold Price $1,498,000
Property Type Single Family Home
Sub Type Single Family Residence
Listing Status Sold
Purchase Type For Sale
MLS Listing ID KEYL3516035
Sold Date 02/22/24
Style Colonial
Bedrooms 5
Full Baths 3
Originating Board onekey2
Rental Info No
Year Built 2023
Lot Dimensions 39x96
Property Description
Incredible custom build. Designer quality with the epitome of luxury and comfort. This 3400 sq ft show piece is truly breathtaking with it's 9 ft ceilings and grand entrance with a double height foyer. The interior has a spacious open floor plan with custom millwork and fluted panels. The entire home has white oak flooring giving it a timeless charm. Each room has been thoughtfully designed for both function and beauty. The kitchen is a true work of art with high end Viking appliances and Miraggio quartz counters and island. Marble tiled bathrooms with double vanities and gas fire place, Solid wood doors throughout the home. Tray and coffered ceilings. The primary bedroom suite is stunning. The primary shower and soaking tub offers a fabulous retreat after a long day. The home is equipped with security alarm, surround sound speakers and smart switches. 2 zone heat/cac and central vacuum. The exterior boasts Azek trim with natural stone siding. Pella windows throughout. Decorative designed pavers and a completely fenced yard. 7 zone in ground sprinkler system. Huge unfinished basement with an outside entry., Additional information: Appearance:Pristine,Interior Features:Marble Bath
Location
State NY
County Nassau County
Rooms
Basement Walk-Out Access, Full, Unfinished
Interior
Interior Features Cathedral Ceiling(s), Central Vacuum, Eat-in Kitchen, Entrance Foyer, Formal Dining, First Floor Bedroom, Primary Bathroom, Speakers, Walk-In Closet(s), Whole House Entertainment System
Heating Forced Air, Natural Gas
Cooling Central Air
Flooring Hardwood
Fireplaces Number 1
Fireplace Yes
Appliance Dishwasher, ENERGY STAR Qualified Appliances, Refrigerator, Tankless Water Heater
Exterior
Exterior Feature Speakers
Parking Features Attached, Garage Door Opener, Private
Fence Fenced
Amenities Available Park
Private Pool No
Building
Lot Description Cul-De-Sac, Near Public Transit, Near School, Near Shops, Sprinklers In Front, Sprinklers In Rear
Water Public
Level or Stories Three Or More
Structure Type Blown-In Insulation,Frame,Stone,Vinyl Siding
New Construction Yes
Schools
Middle Schools Grand Avenue Middle School
High Schools Wellington C Mepham High Sch
School District North Bellmore
Others
Senior Community No
Special Listing Condition None
Read Less
Bought with Coldwell Banker American Homes

