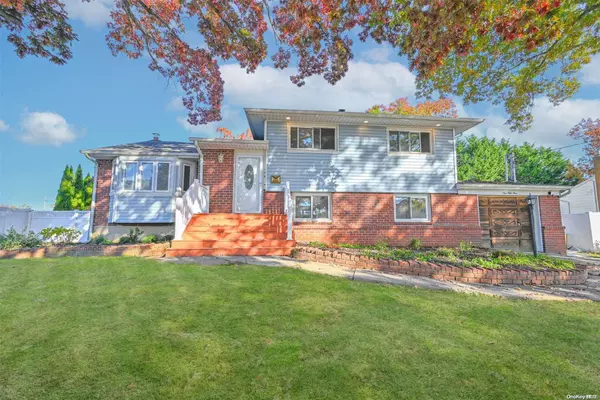For more information regarding the value of a property, please contact us for a free consultation.
159 W 5th ST Deer Park, NY 11729
Want to know what your home might be worth? Contact us for a FREE valuation!

Our team is ready to help you sell your home for the highest possible price ASAP
Key Details
Sold Price $785,000
Property Type Single Family Home
Sub Type Single Family Residence
Listing Status Sold
Purchase Type For Sale
Square Footage 2,400 sqft
Price per Sqft $327
MLS Listing ID KEYL3513997
Sold Date 05/24/24
Style Split Level
Bedrooms 5
Full Baths 3
Half Baths 1
Originating Board onekey2
Rental Info No
Year Built 1960
Annual Tax Amount $13,238
Lot Dimensions Shy 1/4 Acre
Property Description
Welcome to this recently renovated five-bedroom home boasting three full baths and 1 half bath, complete with an en-suite bathroom in the primary bedroom. This spacious split-level residence features a separate guest quarter, ideal for a mother-daughter setup or enhanced privacy. The kitchen is a culinary delight, showcasing brand-new appliances and a convenient wine cooler, seamlessly connecting to the large dining and living areas. The family room offers a perfect blend of relaxation and entertainment, opening up to the backyard and patio through sliding doors. Additional highlights include a fully finished basement with laundry and utilities with a brand new three-zone gas heating system, new 200 amp electrical panel, new chimney. Enjoy the convenience of being close to shopping, the train station, and major highways, making this home a perfect choice for modern living. Don't miss the chance to make this beautifully renovated property yours today., Additional information: Appearance:Mint,Interior Features:Guest Quarters,Separate Hotwater Heater:Y
Location
State NY
County Suffolk County
Rooms
Basement Finished, Full
Interior
Interior Features Eat-in Kitchen, Formal Dining, First Floor Bedroom, Granite Counters, Master Downstairs, Marble Counters, Pantry, Walk-In Closet(s)
Heating Baseboard, Natural Gas
Flooring Hardwood
Fireplace No
Appliance Dishwasher, Dryer, Microwave, Refrigerator, Washer, Gas Water Heater
Exterior
Parking Features Driveway, Other, Private
Amenities Available Fitness Center, Park
Private Pool No
Building
Lot Description Level, Near Public Transit, Near Shops
Sewer Cesspool
Water Public
Level or Stories Multi/Split
Structure Type Brick,Frame
New Construction No
Schools
Middle Schools Robert Frost Middle School
High Schools Deer Park High School
School District Deer Park
Others
Senior Community No
Special Listing Condition None
Read Less
Bought with BERKSHIRE HATHAWAY

