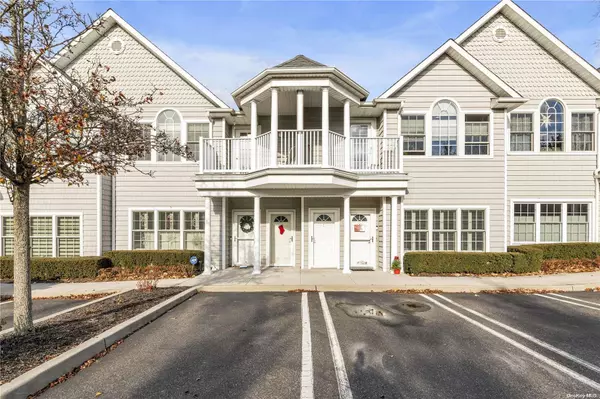For more information regarding the value of a property, please contact us for a free consultation.
116 Stewart AVE #G Bethpage, NY 11714
Want to know what your home might be worth? Contact us for a FREE valuation!

Our team is ready to help you sell your home for the highest possible price ASAP
Key Details
Sold Price $515,000
Property Type Condo
Sub Type Condominium
Listing Status Sold
Purchase Type For Sale
Square Footage 1,073 sqft
Price per Sqft $479
Subdivision Bethpage Landing
MLS Listing ID KEYL3519836
Sold Date 03/12/24
Style Garden
Bedrooms 2
Full Baths 1
Half Baths 1
HOA Fees $324/mo
Originating Board onekey2
Rental Info No
Year Built 2012
Annual Tax Amount $10,554
Property Description
Incredible Opportunity To Own! Welcome Home To Bethpage Landing, A Bright & Airy Condo Centrally Located In Bethpage. This Unit Features An Open Concept Floor Plan Kitchen/Dining/Living Room W/ Large Windows & 10Ft. Vaulted Ceilings. The Updated Kitchen Boasts Cherry Cabinetry, Stainless Steel Appliances W/ Gas Cooking & Granite Counters & Island For Casual Dining. Large Pantry For Storage & Balcony For Outdoor Space. Whisper Quiet State Of The Art Washer/Dryer Conveniently Located Near Bedrooms. Spacious Primary Bedroom Features Large WIC, Second Large Bedroom Both feature Neutral Color Wall to Wall Carpet. Comes W/ 2 Assigned Parking Spaces. Conveniently Located To All Shops, Restaurants, Highways, 1.5 Miles to Bethpage LIRR & Less Than One Hour to NYC. Move-In Ready! Don't Miss It! Schedule Your Tour Today!, Additional information: Appearance:Mint++,Interior Features:Lr/Dr
Location
State NY
County Nassau County
Rooms
Basement None
Interior
Interior Features Cathedral Ceiling(s), Eat-in Kitchen, Entrance Foyer, Granite Counters, Pantry, Walk-In Closet(s), Washer/Dryer Hookup
Heating Forced Air, Natural Gas
Cooling Central Air
Flooring Carpet
Fireplace No
Appliance Dishwasher, Dryer, Microwave, Refrigerator, Washer, Gas Water Heater
Exterior
Exterior Feature Balcony
Parking Features Assigned, Parking Lot, Private
Utilities Available Trash Collection Private
Amenities Available Park, Trash
Total Parking Spaces 116
Private Pool No
Building
Lot Description Near Public Transit, Near School, Near Shops
Story 2
Water Public
Level or Stories One
Structure Type Frame,Vinyl Siding
New Construction No
Schools
Elementary Schools John H West School
Middle Schools Plainedge Middle School
High Schools Plainedge Senior High School
School District Plainedge
Others
Senior Community No
Special Listing Condition None
Read Less
Bought with Keller Williams Realty Elite

