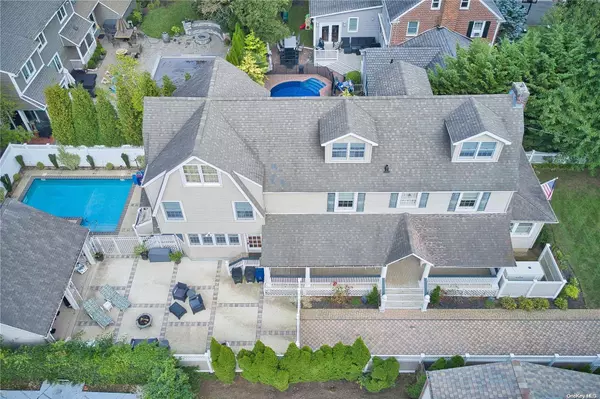For more information regarding the value of a property, please contact us for a free consultation.
71 Loines AVE Merrick, NY 11566
Want to know what your home might be worth? Contact us for a FREE valuation!

Our team is ready to help you sell your home for the highest possible price ASAP
Key Details
Sold Price $1,200,000
Property Type Single Family Home
Sub Type Single Family Residence
Listing Status Sold
Purchase Type For Sale
Square Footage 3,400 sqft
Price per Sqft $352
MLS Listing ID KEYL3516405
Sold Date 03/29/24
Style Colonial
Bedrooms 4
Full Baths 3
Half Baths 1
Originating Board onekey2
Rental Info No
Year Built 1929
Annual Tax Amount $23,818
Lot Dimensions 50x150
Property Description
Welcome to this stunning and rare high-end colonial in the heart of Merrick Woods nestled perfectly between Manhattan and the Hamptons! This exquisite 4-bedroom, 3.5-bathroom with elevator residence offers the perfect blend of luxury, comfort, and traditional design. Step inside and be greeted by the spacious foyer with custom staircase, thoughtfully designed to optimize natural light and create a seamless flow throughout. The current owner improved and maintained the space to better than original while also preserving its functionality. The welcoming foyer leads to the elegant living area showcasing a gas fireplace, beautiful hardwood floors, elegant stained-glass window, custom Azac moldings and an abundance of windows. A sundrenched office/playroom is adjacent to the LR. The gourmet kitchen is a chef's dream, featuring top-of-the-line stainless steel appliances, sleek granite countertops, a large center island open to a large and cozy breakfast room with vent less gas fireplace, double sinks and dishwashers and ample storage space and closets. Whether you're hosting intimate dinner parties or preparing large meals, this kitchen is sure to impress. Retreat to the luxurious primary suite with 33-foot soaring cathedral ceilings, boasting a generous size and a Romeo and Juliet balcony/ loft perfect for a home office or gym, WIC and additional double closets with enough space for an extensive wardrobe. An additional antique porcelain fireplace and a private ensuite bathroom. Pamper yourself in the spa-like whirlpool tub for two, walk-in shower, radiant heated floors and dual vanity sinks. Additionally, 3 more well-appointed bedrooms provide comfort and versatility for family members or guests. Take the elevator to the lower level to the large game room, gym, summer kitchen, full bath and den with another fireplace! Amenities: Full house Generac Generator w/auto smart technology (8y). Pool House, IG Pool w/ Guard System, Italian Auto Remote Censored Quiet Aluminum Cast Iron Motor Gate, IGS-4 Zone, Digital Remote Humidity Sensors, UV Air Scrubbers, French Drain, CAC 4 Zones/Heat 5 Zones, 3 Panel Alarm/Sur Cameras controlled with phone app and radio single and more. Entertainers delight with approx. 3400 sq. ft. Conveniently located near schools, parks, transportation, shopping, and dining. Less than 50 minutes to the city or the Hamptons. This property provides easy access to all the amenities you desire while offering a private and tranquil retreat. Don't miss the opportunity to make this exceptional residence your own!, Additional information: Appearance:Mint,Interior Features:Guest Quarters,Separate Hotwater Heater:yes
Location
State NY
County Nassau County
Rooms
Basement Finished, Full
Interior
Interior Features Cathedral Ceiling(s), Chandelier, Eat-in Kitchen, Elevator, Entrance Foyer, Formal Dining, Granite Counters, Primary Bathroom, Pantry, Speakers, Walk-In Closet(s), Wet Bar, Whirlpool Tub
Heating Hot Water, Hydro Air, Natural Gas, Radiant
Cooling Central Air
Flooring Carpet, Hardwood
Fireplaces Number 4
Fireplace Yes
Appliance Cooktop, Dishwasher, Dryer, Microwave, Refrigerator, Trash Compactor, Washer, Gas Water Heater
Exterior
Exterior Feature Speakers
Parking Features Detached, Driveway, Garage Door Opener, Private
Fence Fenced
Pool In Ground
Utilities Available Trash Collection Public
Amenities Available Elevator(s), Park
View Panoramic
Private Pool Yes
Building
Lot Description Near Public Transit, Near School, Near Shops, Sprinklers In Front, Sprinklers In Rear
Sewer Public Sewer
Water Public
Level or Stories Multi/Split
Structure Type Frame,Vinyl Siding
New Construction No
Schools
Elementary Schools Chatterton School
Middle Schools Merrick Avenue Middle School
High Schools Sanford H Calhoun High School
School District Merrick
Others
Senior Community No
Special Listing Condition None
Read Less
Bought with Coldwell Banker American Homes

