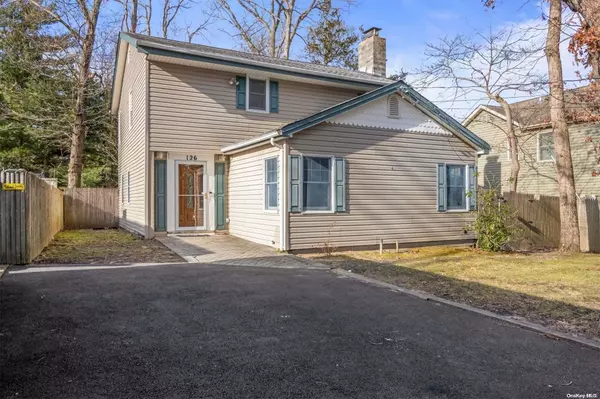For more information regarding the value of a property, please contact us for a free consultation.
126 Wauwepex TRL Ridge, NY 11961
Want to know what your home might be worth? Contact us for a FREE valuation!

Our team is ready to help you sell your home for the highest possible price ASAP
Key Details
Sold Price $499,900
Property Type Single Family Home
Sub Type Single Family Residence
Listing Status Sold
Purchase Type For Sale
Square Footage 1,780 sqft
Price per Sqft $280
Subdivision Lake Panamoka
MLS Listing ID KEYL3524005
Sold Date 04/18/24
Style Colonial
Bedrooms 4
Full Baths 2
Originating Board onekey2
Rental Info No
Year Built 1950
Annual Tax Amount $10,279
Lot Dimensions 50 x 100
Property Description
Fantastic Opportunity For A Large Family Or A Perfect Second Home/Summer Getaway In This Lovingly Maintained, Updated & Spacious 1780 Square Foot 4/5 Bedroom Colonial On A Lovely Quiet Street Just Steps From A Private, Pristine Lake In The Wonderful "Lake Panamoka" Private Lake & Beach Community (Association Dues Are $325 Per Year With A Discount For The First Year & It Is Optional To Join) With The Lake, Three Community Beaches & Newly Renovated Pavilion/Community Clubhouse! Lake Panamoka Is Also Just A Short Drive To Long Island Sound Beaches, Tanger Outlet Mall & Route 58 Shopping & The Quaint, Peaceful North Fork! Beautiful Curb Appeal Wrapped In Tall Privacy/Shade Trees - Updated Windows & Vinyl Siding, A New Oversized Driveway Brings You To The Brick/Paver Front Walkway & Into The Home Offering A Light & Bright, Spacious Floorplan - A Formal Entrance Foyer Offers Ceramic Tile Floors & A Double Sized Coat Closet, And Opens Into The Very Large, Welcoming Formal Living Room Offering Gleaming Hardwood Floors, A Lovely Wood Burning Fireplace With Custom Mantel, Custom Moldings, Lots Of Windows For An Abundance Of Natural Light & All Neutral Pewter/Gray Color Walls/Decor. A Hallway Off Of The Living Room Leads To A Lovely, Well Sized Formal Dining Room With All New Luxury Vinyl Plank Flooring & French Doors To The Backyard And To The Kitchen With Lots Of Cabinetry/Storage, New Frigidaire Stainless Steel 5 Burner Gas (Propane) Stove, New Samsung Stainless Steel Refrigerator, New Stainless Steel Microwave Oven & Amana Dishwasher, New Countertops & Stainless Steel Sink, Beautiful Window Over The Sink For Natural Light & Ceramic Tile Floors. The Hallway Also Leads To A Large, Inviting Den (Could Be A 5th Bedroom) With New Carpeting, Ample Room For Furniture & 2 Large Windows For Natural Light, Well Sized 2nd Bedroom With 2 Large Windows & A Double Sized Closet, And A Lovely, Large Updated Full Bathroom With A Full Bathtub/Fiberglass Shower Surround, Ceramic Tiled Walls & Floor & Accent Tongue & Groove Pine Ceiling. The Beautiful Oak Stairway To The Second Level (With All Oak Treads & Oak Risers) Leads To An Expansive, Inviting Primary Bedroom With Soooo Much Room For A Large Bedroom Set, New Carpeting, 3 Large Windows For Natural Light, A Huge Walk In Closet & Second Storage Closet, And Access To The Second Floor Bathroom. There Are 2 Additional Well Sized Bedrooms (The First Has 2 Large Windows & New Carpeting & The Second Has New Carpeting, 2 Large Windows & Lovely Crown Moldings...Both Have Ample Room For Furniture) & The Large Second Floor Bathroom Offers A Beautiful New All Subway Tiled Oversized Shower, Dual Sink Vanity, And Ceramic Tiled Floor. The Full Unfinished Basement Offers Looots of Storage, A Full Sized Washer & Dryer, And Inside & Outside Entrances (Bilco Doors). Additional Features Include: Raised Panel Doors, Ceiling Fans, Pull Down Attic Storage, 2 Zone Oil Hot Air Heating (With Hot Air The Ducts Are In Place To Possibly Add Central Air Conditioning) & A Fully Fenced Backyard With Tall Privacy/Shade Trees. Come & See This Beautiful, Spacious Home & Swim/Canoe In Beautiful, Private Lake Panamoka!, Additional information: Appearance:Mint,Green Features:Insulated Doors
Location
State NY
County Suffolk County
Rooms
Basement Bilco Door(s), Full, Unfinished
Interior
Interior Features Ceiling Fan(s), Entrance Foyer, Formal Dining, First Floor Bedroom, Walk-In Closet(s)
Heating Forced Air, Oil
Cooling None
Flooring Carpet, Hardwood
Fireplaces Number 1
Fireplace Yes
Appliance Dishwasher, Dryer, ENERGY STAR Qualified Appliances, Microwave, Refrigerator, Washer, Tankless Water Heater
Exterior
Parking Features Driveway, Private
Fence Fenced
Private Pool No
Building
Lot Description Level, Wooded
Sewer Cesspool
Water Public
Level or Stories Two
Structure Type Frame,Vinyl Siding
New Construction No
Schools
Middle Schools Longwood Junior High School
High Schools Longwood High School
School District Longwood
Others
Senior Community No
Special Listing Condition None
Read Less
Bought with Signature Premier Properties
GET MORE INFORMATION


