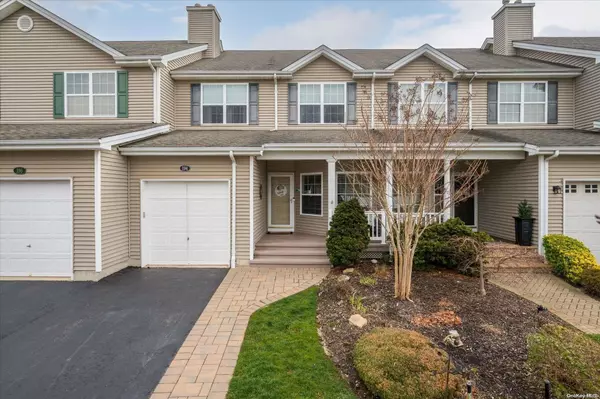For more information regarding the value of a property, please contact us for a free consultation.
194 Rivendell CT #- Melville, NY 11747
Want to know what your home might be worth? Contact us for a FREE valuation!

Our team is ready to help you sell your home for the highest possible price ASAP
Key Details
Sold Price $975,000
Property Type Condo
Sub Type Condominium
Listing Status Sold
Purchase Type For Sale
Subdivision The Villages West
MLS Listing ID KEYL3528678
Sold Date 04/11/24
Style Townhouse
Bedrooms 3
Full Baths 2
Half Baths 1
HOA Fees $522/mo
Originating Board onekey2
Rental Info No
Year Built 2006
Annual Tax Amount $13,519
Property Description
Step into luxury at 194 Rivendell Court, Melville, NY. This beautifully renovated Auden model in the highly desirable Villages West offers an elegant lifestyle. Renovated in 2020, this home boasts a stunning open kitchen with quartz countertops and designer appliances. Hardwood floors as seen. Open LR and DR, with Sliding doors to the oversized backyard with trex deck, Yard totally fenced. Gas line for your Bbq, and Gas fire pit. New staircase leads to the second floor with 3 bedrooms and 2 bathrooms. Primary Bedroom with en suite bath tastefully redone in 2022 And convenient Laundry room off the Primary. The Newly finished basement completed in 2020, has a new split heat and AC system.This Basement offers versatile space and additional storage with large cedar closet and storage area. Additional features include a one car attached garage.. Ample street parking as well. Community offers clubhouse, playground, Basket ball courts,Tennis courts New Pickle ball courts, Walking Trail. Embrace the epitome of upscale living with this thoughtfully updated home and lifestyle!, Additional information: Appearance:Diamond,Interior Features:Lr/Dr
Location
State NY
County Suffolk County
Rooms
Basement Finished
Interior
Interior Features Cathedral Ceiling(s), Ceiling Fan(s), Central Vacuum, Chandelier, Eat-in Kitchen, Entrance Foyer, Primary Bathroom, Smart Thermostat, Walk-In Closet(s)
Heating Forced Air, Natural Gas
Cooling Central Air
Flooring Hardwood
Fireplace No
Appliance Dishwasher, Dryer, Electric Water Heater, ENERGY STAR Qualified Appliances, Microwave, Refrigerator
Exterior
Parking Features Attached, Garage Door Opener
Utilities Available Trash Collection Public
Amenities Available Clubhouse, Gated, Park
Private Pool No
Building
Lot Description Near Public Transit, Near Shops, Sprinklers In Front, Sprinklers In Rear
Story 3
Sewer Public Sewer
Water Public
Level or Stories Three Or More
Structure Type Post and Beam,Vinyl Siding
New Construction No
Schools
Elementary Schools Sunquam Elementary School
Middle Schools West Hollow Middle School
High Schools Half Hollow Hills High School East
School District Half Hollow Hills
Others
Senior Community No
Special Listing Condition None
Read Less
Bought with Signature Premier Properties

