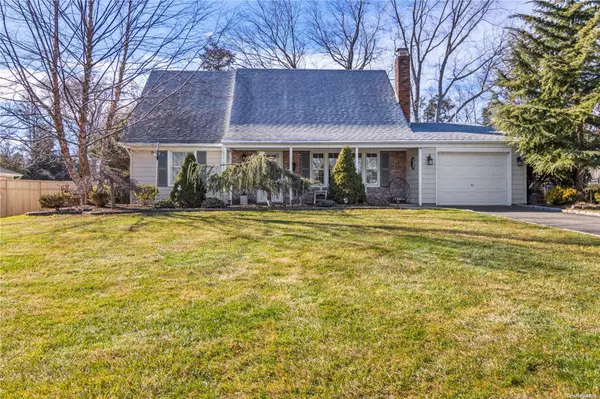For more information regarding the value of a property, please contact us for a free consultation.
30 Hopewell Drive Stony Brook, NY 11790
Want to know what your home might be worth? Contact us for a FREE valuation!

Our team is ready to help you sell your home for the highest possible price ASAP
Key Details
Sold Price $700,000
Property Type Single Family Home
Sub Type Single Family Residence
Listing Status Sold
Purchase Type For Sale
MLS Listing ID KEYL3530550
Sold Date 04/29/24
Style Cape Cod
Bedrooms 4
Full Baths 2
Originating Board onekey2
Rental Info No
Year Built 1967
Annual Tax Amount $13,904
Lot Dimensions 0.3600
Property Description
Welcome to this beautiful, spacious, upgraded four bedroom two bath home. Enter through foyer to a living room with a great wood burning fireplace. This home has an open floor plan with a granite kitchen and a gorgeous great room with a high ceiling and a spectacular gas burning fireplace. Upgraded windows and doors throughout to bring in plenty of light. The second level offers 2 bedrooms and a beautiful renovated bathroom. Has a spacious Laundry/mud room leading to garage. this home has a beautiful backyard with a stone patio and is completely fenced in with a sprinkler system. This home is located in the Three Village School District close to parks, beaches, Stony Brook University and hospital, and great shopping areas. It is in a wonderful, quiet beautiful neighborhood!, Additional information: Appearance:Mint ++++,Interior Features:Lr/Dr
Location
State NY
County Suffolk County
Rooms
Basement None
Interior
Interior Features Cathedral Ceiling(s), Ceiling Fan(s), Chandelier, Eat-in Kitchen, Entrance Foyer, First Floor Bedroom, Granite Counters, Primary Bathroom, Walk-In Closet(s), Wet Bar
Heating Baseboard, Oil
Cooling Central Air
Flooring Hardwood
Fireplaces Number 2
Fireplaces Type Wood Burning Stove
Fireplace Yes
Appliance Cooktop, Dishwasher, Dryer, Microwave, Oven, Refrigerator, Washer, Oil Water Heater
Exterior
Exterior Feature Gas Grill, Mailbox
Parking Features Attached, Garage Door Opener, Garage, Private
Fence Fenced
Amenities Available Park
Private Pool No
Building
Lot Description Near Public Transit, Near School, Near Shops, Sprinklers In Front, Sprinklers In Rear
Water Public
Level or Stories Two
Structure Type Brick,Frame,Vinyl Siding
New Construction No
Schools
Middle Schools Robert Cushman Murphy Jr High School
High Schools Ward Melville Senior High School
School District Three Village
Others
Senior Community No
Special Listing Condition None
Read Less
Bought with Douglas Elliman Real Estate

