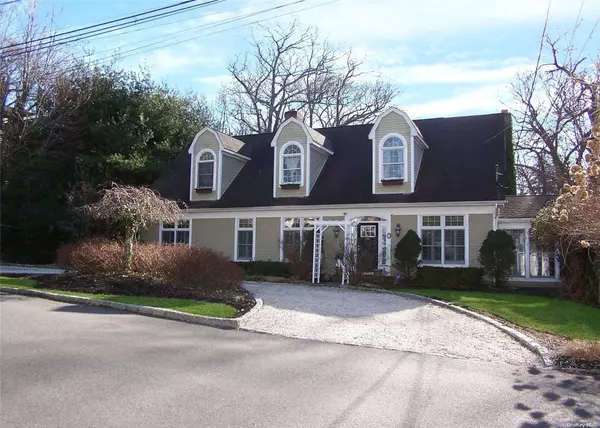For more information regarding the value of a property, please contact us for a free consultation.
30 NE Houghton BLVD Stony Brook, NY 11790
Want to know what your home might be worth? Contact us for a FREE valuation!

Our team is ready to help you sell your home for the highest possible price ASAP
Key Details
Sold Price $940,000
Property Type Single Family Home
Sub Type Single Family Residence
Listing Status Sold
Purchase Type For Sale
Square Footage 2,600 sqft
Price per Sqft $361
MLS Listing ID KEYL3531506
Sold Date 04/18/24
Style Cape Cod
Bedrooms 4
Full Baths 3
Originating Board onekey2
Rental Info No
Year Built 1955
Annual Tax Amount $20,639
Lot Dimensions 9853
Property Description
Uniquely large, magnificent custom cape situated in walking distance to Stony Brook Village and beaches. This home offers picturesque grounds, bright and spacious layout, 2 fireplaces, four bedrooms, nine foot ceilings, two driveways, flagstone patios, wide plank wood flooring, custom crafted plantation shutters and so much more. The living layout is open and great for daily living as well as entertaining. This is a very special home that is move-in ready., Additional information: Appearance:mint,Separate Hotwater Heater:yes
Location
State NY
County Suffolk County
Rooms
Basement Bilco Door(s), Partial, Walk-Out Access
Interior
Interior Features Ceiling Fan(s), Central Vacuum, Chandelier, Eat-in Kitchen, Entertainment Cabinets, Formal Dining, First Floor Bedroom, Master Downstairs, Primary Bathroom, Pantry, Walk-In Closet(s)
Heating Forced Air, Natural Gas, Radiant
Cooling Central Air
Flooring Hardwood
Fireplaces Number 2
Fireplace Yes
Appliance Convection Oven, Cooktop, Dishwasher, Dryer, ENERGY STAR Qualified Appliances, Freezer, Microwave, Oven, Refrigerator, Washer, Gas Water Heater
Exterior
Exterior Feature Awning(s), Mailbox, Private Entrance, Speakers, Storm Doors
Parking Features Detached, Driveway, Garage Door Opener, Private, Storage
Fence Fenced
Utilities Available Trash Collection Public
Private Pool No
Building
Lot Description Corner Lot, Level, Near Public Transit, Part Wooded, Sprinklers In Front, Sprinklers In Rear
Sewer Cesspool
Water Public
Level or Stories Two
Structure Type Block,Brick,Vinyl Siding
New Construction No
Schools
Middle Schools Paul J Gelinas Junior High School
High Schools Ward Melville Senior High School
School District Three Village
Others
Senior Community No
Special Listing Condition None
Read Less
Bought with Royalux Realty LLC

