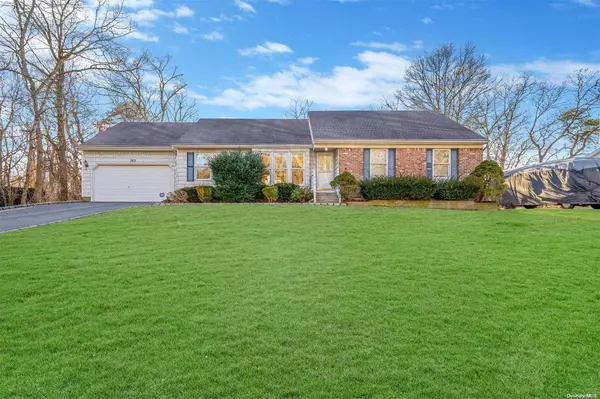For more information regarding the value of a property, please contact us for a free consultation.
363 Glen DR Shirley, NY 11967
Want to know what your home might be worth? Contact us for a FREE valuation!

Our team is ready to help you sell your home for the highest possible price ASAP
Key Details
Sold Price $510,000
Property Type Single Family Home
Sub Type Single Family Residence
Listing Status Sold
Purchase Type For Sale
Square Footage 1,551 sqft
Price per Sqft $328
MLS Listing ID KEYL3534868
Sold Date 04/23/24
Style Ranch
Bedrooms 3
Full Baths 2
Originating Board onekey2
Rental Info No
Year Built 1985
Annual Tax Amount $10,338
Lot Dimensions 0.5
Property Description
Nestled with o.5-acre land, this inviting home welcomes you with an abundance of natural light streaming in through the skylights on the vaulted ceiling and all the generous-sized windows throughout the house. It creates a sense of spaciousness and serenity, making it feel like your own private sanctuary. Whether you are hanging out with loved ones at the wet bar beside the cozy fireplace or enjoying quiet moments by the window with a good book, the choices are endless. The primary bedroom boasts an en-suite bathroom and a huge walk-in closet, providing a retreat within your home. Additionally, the spacious high-ceiling full unfinished basement offers immense potential for customization to suit your needs and preferences. Conveniently located just minutes away from Smith Point Beach, where summer vibes come alive with live music; Southaven Country Park offers a variety of outdoor activities such as fishing, horseback riding, hiking and so much more! The sellers are moving on to their next adventure and have priced the home fairly for a quick sale! Call NOW to make this exceptional home Yours before anyone else takes it!, Additional information: Appearance:Good
Location
State NY
County Suffolk County
Rooms
Basement Full, Unfinished
Interior
Interior Features Cathedral Ceiling(s), Eat-in Kitchen, Formal Dining, First Floor Bedroom, Master Downstairs, Primary Bathroom, Walk-In Closet(s), Wet Bar
Heating Baseboard, Oil
Cooling Central Air
Fireplaces Number 1
Fireplace Yes
Appliance Dishwasher, Dryer, Refrigerator, Washer, Tankless Water Heater
Exterior
Exterior Feature Mailbox
Parking Features Attached, Driveway, Garage, Private
Utilities Available Trash Collection Public
Amenities Available Park
Private Pool No
Building
Lot Description Level, Near Public Transit, Near School, Near Shops, Sprinklers In Front, Sprinklers In Rear
Sewer Cesspool
Water Public
Level or Stories Two
Structure Type Brick,Frame,Vinyl Siding
New Construction No
Schools
Middle Schools Longwood Junior High School
High Schools Longwood High School
School District Longwood
Others
Senior Community No
Special Listing Condition None
Read Less
Bought with Century 21 Cor Ace Realty Inc

