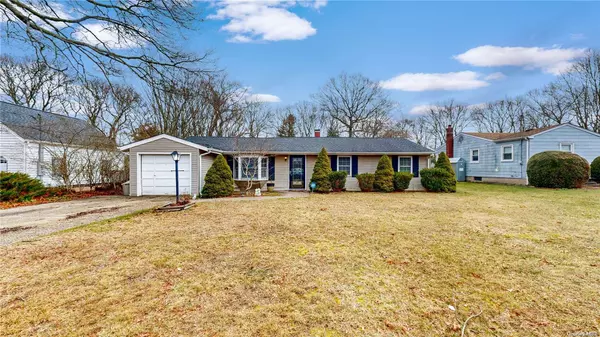For more information regarding the value of a property, please contact us for a free consultation.
356 Auborn AVE Shirley, NY 11967
Want to know what your home might be worth? Contact us for a FREE valuation!

Our team is ready to help you sell your home for the highest possible price ASAP
Key Details
Sold Price $480,000
Property Type Single Family Home
Sub Type Single Family Residence
Listing Status Sold
Purchase Type For Sale
Square Footage 1,745 sqft
Price per Sqft $275
MLS Listing ID KEYL3537695
Sold Date 07/02/24
Style Ranch
Bedrooms 3
Full Baths 2
Originating Board onekey2
Rental Info No
Year Built 1972
Annual Tax Amount $9,674
Lot Dimensions 75x218
Property Description
This Sprawling Ranch is Nestled in the Heart of North Shirley, Longwood School District. Beautiful Pavers Lead to the Entry of the Home. As you Enter the Home, you are Greeted With An Amazing Open Floor Plan starting with the Living Room With Bay Window and a Vaulted Ceiling with Soaring Beams that Lead Into the Dining Room, Both Have Engineered Wood Flooring. The Dining Room is quite Spacious for Large Gatherings. The Kitchen is off the Dining Room With Wood Cabinets and Custom Tiled Backsplash and also has a Pantry. Then you Enter into a Huge Den/Family Room with lots Of Windows for Beautiful Natural Lighting, also has Recessed Lighting, Built in Speakers and a Mini-Split Unit for both Air Conditioning & Heat. The Remainder of the Home has Central Air Conditioning. You have 3 Bedrooms and 2 Full Bathrooms. The Primary Bedroom which Overlooks the Backyard is Huge has an En-Suite and Oversized Closet. Bedrooms 2 & 3 have New Laminate Flooring. The Shared/Guest Bathroom is 7 Years Young with Custom Ceramic Tilework and Sky Light. 1 Car Attached Garage, A Shed for Extra Storage, Inground Sprinklers, Updated 200 Amp Electric. The Roof & Anderson Windows are 9 Years old. All on 75x218 Fenced Property. Come see this Amazing Home and Fall in Love!, Additional information: Appearance:Excellent
Location
State NY
County Suffolk County
Rooms
Basement None
Interior
Interior Features Cathedral Ceiling(s), Ceiling Fan(s), First Floor Bedroom, Low Flow Plumbing Fixtures, Master Downstairs, Primary Bathroom, Pantry, Speakers, Walk-In Closet(s)
Heating Baseboard, Hot Water, Oil
Cooling Central Air
Flooring Carpet
Fireplace No
Appliance Dishwasher, Dryer, Microwave, Refrigerator, Washer, Oil Water Heater
Exterior
Exterior Feature Mailbox
Parking Features Attached, Private
Pool Above Ground
Amenities Available Park
Private Pool No
Building
Lot Description Near Public Transit, Near Shops, Sprinklers In Front, Sprinklers In Rear
Sewer Cesspool
Water Public
Level or Stories One
Structure Type Frame,Vinyl Siding
New Construction No
Schools
Elementary Schools C E Walters School
Middle Schools Longwood Junior High School
High Schools Longwood High School
School District Longwood
Others
Senior Community No
Special Listing Condition None
Read Less
Bought with Century 21 Realty Specialists

