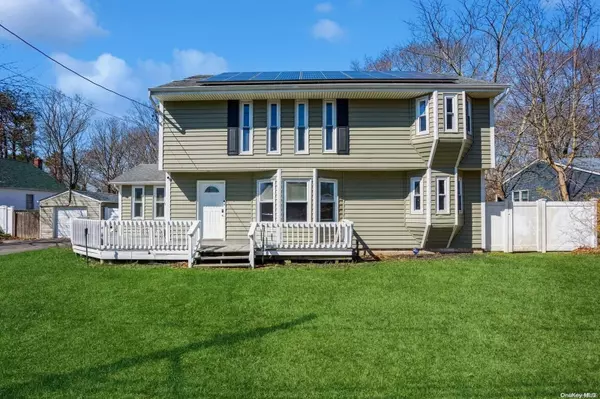For more information regarding the value of a property, please contact us for a free consultation.
425 Boxwood DR Shirley, NY 11967
Want to know what your home might be worth? Contact us for a FREE valuation!

Our team is ready to help you sell your home for the highest possible price ASAP
Key Details
Sold Price $620,000
Property Type Single Family Home
Sub Type Single Family Residence
Listing Status Sold
Purchase Type For Sale
Square Footage 2,426 sqft
Price per Sqft $255
MLS Listing ID KEYL3541448
Sold Date 06/21/24
Style Colonial
Bedrooms 5
Full Baths 3
Half Baths 1
Originating Board onekey2
Rental Info No
Year Built 1959
Annual Tax Amount $11,931
Lot Dimensions .50
Property Description
Welcome to this stunning colonial home with an attached inviting apartment perfect for income potential! Boasting an expansive layout, this residence offers multiple living spaces including a playroom off the dining room that leads to wraparound deck. The open floor plan seamlessly connects the kitchen to the large den that has a fireplace: perfect for entertaining guests. On the second floor you will find 4 bedrooms with new carpeting and a spacious laundry room. Step outside onto the rear deck and admire the lush surroundings of the half-acre property. Embrace outdoor living with an in-ground pool in the fenced yard that is ideal for summer gatherings. Additional amenities include a detached one-car garage and a sizable shed providing ample storage space. Updates include siding, windows, cesspool and a hot water heater. The kitchen showcases elegant granite countertops and the bathrooms have been tastefully upgraded. Don't miss the opportunity to make this remarkable property your own!, Additional information: Appearance:mint++,Green Features:Insulated Doors,Separate Hotwater Heater:yes
Location
State NY
County Suffolk County
Rooms
Basement Crawl Space
Interior
Interior Features Cathedral Ceiling(s), Ceiling Fan(s), Chandelier, Eat-in Kitchen, ENERGY STAR Qualified Door(s), Formal Dining, Granite Counters
Heating Baseboard, ENERGY STAR Qualified Equipment, Hot Water, Natural Gas
Cooling Wall/Window Unit(s)
Flooring Carpet, Hardwood
Fireplaces Number 1
Fireplace Yes
Appliance Dishwasher, Dryer, ENERGY STAR Qualified Appliances, Microwave, Refrigerator, Washer, Indirect Water Heater
Exterior
Exterior Feature Mailbox
Parking Features Detached, Driveway, Private
Fence Fenced
Pool In Ground
Utilities Available Trash Collection Public
Private Pool Yes
Building
Lot Description Level, Near Public Transit, Near Shops
Sewer Cesspool
Water Public
Level or Stories Two
Structure Type Frame,Vinyl Siding
New Construction No
Schools
Elementary Schools C E Walters School
Middle Schools Longwood Junior High School
High Schools Longwood High School
School District Longwood
Others
Senior Community No
Special Listing Condition None
Read Less
Bought with ARVY Realty

