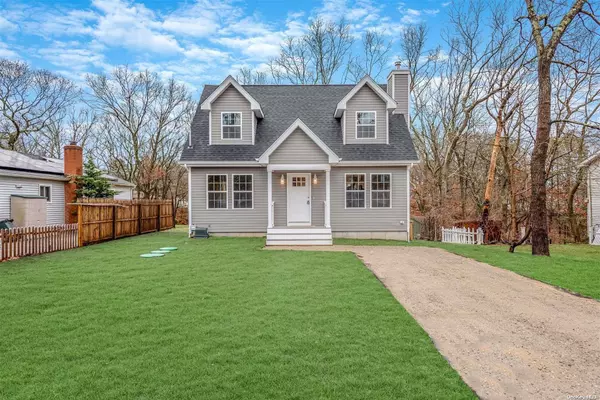For more information regarding the value of a property, please contact us for a free consultation.
32 Crestwood DR Shirley, NY 11967
Want to know what your home might be worth? Contact us for a FREE valuation!

Our team is ready to help you sell your home for the highest possible price ASAP
Key Details
Sold Price $560,000
Property Type Single Family Home
Sub Type Single Family Residence
Listing Status Sold
Purchase Type For Sale
Square Footage 1,265 sqft
Price per Sqft $442
MLS Listing ID KEYL3536972
Sold Date 05/16/24
Style Cape Cod
Bedrooms 3
Full Baths 2
Half Baths 1
Originating Board onekey2
Rental Info No
Year Built 2024
Annual Tax Amount $12,000
Lot Dimensions 50x200
Property Description
Welcome to your dream home! This stunning New Construction cape offers the perfect blend of modern comfort and timeless elegance. Step inside to discover a spacious layout with hardwood floors throughout the main living area, providing a warm and inviting atmosphere. The white shaker cabinets with soft-close features in the kitchen create a sleek and functional space, complemented by a subway tile backsplash and stainless steel appliances, including a beautiful modern range hood vented to the outside. The first floor master bedroom is a retreat in itself, boasting a luxurious bath with a walk-in shower and a convenient walk-in closet. Plush, cozy carpeting adds comfort to the bedrooms, ensuring a restful night's sleep. With a half bath conveniently located off the kitchen, your guests will feel right at home. This home is equipped with a brand new IA septic system and central air conditioning for ultimate convenience and efficiency. Located close to all major highways, commuting between the north and south shore is a breeze. Plus, enjoy easy access to the Long Island Rail Road station, just a short 5-minute ride away. When it's time to unwind, take advantage of the proximity to Smith Point Beach, located just 8.0 miles away. Whether you're relaxing at home or exploring the surrounding area, this New Construction cape offers the perfect blend of comfort, convenience, and coastal charm., Additional information: Appearance:Diamond,Interior Features:Lr/Dr,Separate Hotwater Heater:Y
Location
State NY
County Suffolk County
Rooms
Basement Full, Unfinished
Interior
Interior Features Eat-in Kitchen, Granite Counters, Master Downstairs, Primary Bathroom, Walk-In Closet(s)
Heating ENERGY STAR Qualified Equipment, Forced Air, Oil
Cooling Central Air
Flooring Carpet, Hardwood
Fireplace No
Appliance ENERGY STAR Qualified Appliances, Refrigerator, Indirect Water Heater
Exterior
Parking Features Driveway, Private
Utilities Available Trash Collection Public
Amenities Available Park
View Other
Private Pool No
Building
Lot Description Near Public Transit, Part Wooded, Sloped
Sewer Septic Tank
Water Public
Structure Type Frame,Vinyl Siding
New Construction Yes
Schools
Middle Schools Longwood Junior High School
High Schools Longwood High School
School District Longwood
Others
Senior Community No
Special Listing Condition None
Read Less
Bought with Realty Connect USA L I Inc

