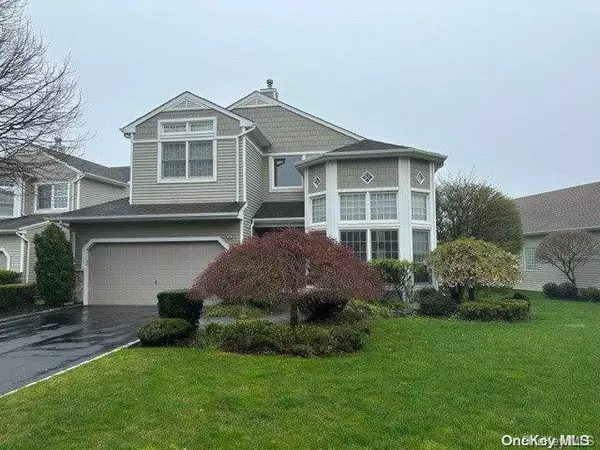For more information regarding the value of a property, please contact us for a free consultation.
14 Cove LN #14 Plainview, NY 11803
Want to know what your home might be worth? Contact us for a FREE valuation!

Our team is ready to help you sell your home for the highest possible price ASAP
Key Details
Sold Price $1,360,000
Property Type Condo
Sub Type Condominium
Listing Status Sold
Purchase Type For Sale
Square Footage 3,306 sqft
Price per Sqft $411
Subdivision Hamlet Olde Oyster Bay
MLS Listing ID KEYL3544444
Sold Date 08/27/24
Style Other
Bedrooms 4
Full Baths 3
Half Baths 1
HOA Fees $752/mo
Originating Board onekey2
Rental Info No
Year Built 2001
Annual Tax Amount $20,814
Lot Dimensions 70x126
Property Description
This Exquisite 2 story Single Family Ashford Home In The Hamlet Of Olde Oyster Bay, A Gated Community, includes a Large Master Suite With Full Bath & Jacuzzi on the first floor. 3 Bedrooms on second Floor with an open Loft And Full Bath, vaulted ceilings Throughout, High Hats, Granite Kitchen, Stainless Appliances, Butler Pantry, Formal DR, Living Room with Fireplace and Family Room. Backyard Patio with Pavers, Finished Basement, Including Many Custom Features, Perfect Location!.This home offers A Country Club Living Lifestyle In The Hamlet on Olde Oyster Bay! Amenities include: Enjoy The Lakeside Restaurant & Bar For Relaxing Evenings, Sunny Days By The Outdoor & yr round indoor Pool, Hot Tub & poolside Snack Bar, Indoor full gym, Jacuzzi, Sauna & Steam room, Exercise And Card rooms,Tennis, Pickleball & basketball courts, Salon on premises, kids playground & Teen media room, To much to mention. A once in a lifetime opportunity like no other! A restaurant fee of $220 per month is mandatory, A one time $4,000 restaurant bond fee is paid at closing, & returned at future sale, $900 Equipment fee & $1,503 Working Capital Fee non refundable, due at closing. $752 is the monthly HOA., Additional information: Appearance:Diamond,Interior Features:Lr/Dr
Location
State NY
County Nassau County
Rooms
Basement Finished, Full
Interior
Interior Features Cathedral Ceiling(s), Entrance Foyer, Granite Counters, Master Downstairs, Pantry, Walk-In Closet(s), Formal Dining, Primary Bathroom, Washer/Dryer Hookup
Heating Natural Gas, Forced Air
Cooling Central Air
Flooring Carpet, Hardwood
Fireplaces Number 1
Fireplace Yes
Appliance Dishwasher, Dryer, Microwave, Oven, Washer, Gas Water Heater
Exterior
Parking Features Attached, Driveway, Garage Door Opener
Garage Spaces 2.0
Utilities Available Trash Collection Public
Amenities Available Gated, Spa/Hot Tub, Trash
Garage true
Private Pool No
Building
Lot Description Sprinklers In Front,
Story 3
Water Public
Level or Stories Three Or More
Structure Type Frame,Vinyl Siding
Schools
Elementary Schools Judy Jacobs Parkway Elementary
Middle Schools H B Mattlin Middle School
High Schools Plainview-Old Bethpage/Jfk Hs
School District Plainview
Others
Senior Community No
Special Listing Condition None
Read Less
Bought with Goldilocks Real Estate

