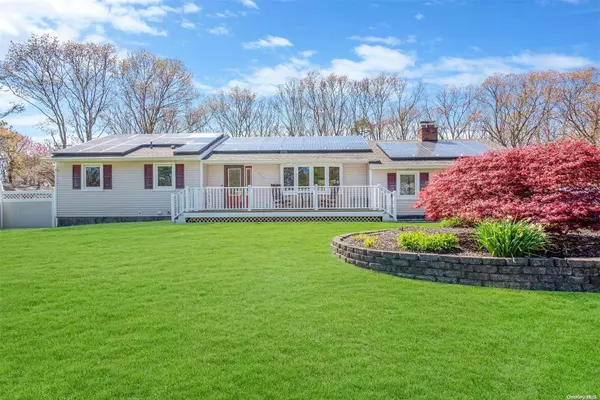For more information regarding the value of a property, please contact us for a free consultation.
350 Hewlett AVE East Patchogue, NY 11772
Want to know what your home might be worth? Contact us for a FREE valuation!

Our team is ready to help you sell your home for the highest possible price ASAP
Key Details
Sold Price $680,000
Property Type Single Family Home
Sub Type Single Family Residence
Listing Status Sold
Purchase Type For Sale
MLS Listing ID KEYL3548261
Sold Date 08/08/24
Style Ranch
Bedrooms 4
Full Baths 2
Half Baths 1
Originating Board onekey2
Rental Info No
Year Built 1970
Annual Tax Amount $11,173
Lot Dimensions .39
Property Description
Welcome to this beautiful 4 bedroom, 2.5 bath ranch that's ideal for multi-generational living. Located in the Patchogue- Medford School District, this very well maintained home offers a versatile layout with ample room for Mom or other extended family members. Sun filled rooms create a bright and welcoming atmosphere throughout. The full basement is a versatile space with its own entrance. Enjoy the benefits of owned solar panels, providing environmentally friendly energy and eliminating your electric bills! But that not all! In addition, the property features County tested well water with a filtration system which eliminates your water bills too! However if you prefer, public water is also available providing you the flexibility to choose what's best for your household. Nestled on a private fully fenced corner lot, with a saltwater inground pool and manicured landscaping, the spacious outdoor area offers plenty of room for entertaining. The long extended driveway, one car garage, 4 zone heating system, CAC, wifi controlled sprinklers and two sheds are additional benefits this home has to offer. Don't miss your chance to make this yours!, Additional information: Appearance:Beautiful
Location
State NY
County Suffolk County
Rooms
Basement Full
Interior
Interior Features Cathedral Ceiling(s), Ceiling Fan(s), Eat-in Kitchen, Entrance Foyer, Formal Dining, First Floor Bedroom
Heating Baseboard, Oil
Cooling Attic Fan, Central Air, Ductless
Flooring Hardwood
Fireplace No
Appliance Dishwasher, Dryer, ENERGY STAR Qualified Appliances, Refrigerator, Washer, Indirect Water Heater, Water Conditioner Owned
Exterior
Parking Features Attached, Driveway, Garage Door Opener, Private
Fence Fenced
Pool In Ground
Amenities Available Park
Private Pool Yes
Building
Lot Description Corner Lot, Level, Near School, Sprinklers In Front, Sprinklers In Rear
Sewer Cesspool
Level or Stories Two
Structure Type Frame,Vinyl Siding
New Construction No
Schools
Elementary Schools Barton Elementary School
Middle Schools Saxton Middle School
High Schools Patchogue-Medford High School
School District Patchogue-Medford
Others
Senior Community No
Special Listing Condition None
Read Less
Bought with Douglas Elliman Real Estate

