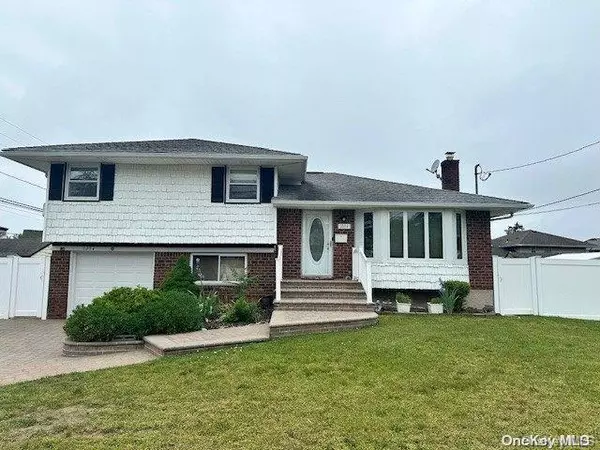For more information regarding the value of a property, please contact us for a free consultation.
1054 Hicksville RD Seaford, NY 11783
Want to know what your home might be worth? Contact us for a FREE valuation!

Our team is ready to help you sell your home for the highest possible price ASAP
Key Details
Sold Price $745,000
Property Type Single Family Home
Sub Type Single Family Residence
Listing Status Sold
Purchase Type For Sale
MLS Listing ID KEYL3554741
Sold Date 08/26/24
Style Ranch,Split Level
Bedrooms 4
Full Baths 2
Originating Board onekey2
Rental Info No
Year Built 1956
Annual Tax Amount $13,795
Lot Dimensions 90x96
Property Description
Welcome to your dream home in the heart of beautiful Seaford, NY! This charming split-level residence offers a perfect blend of comfort and style, featuring four spacious bedrooms and two bathrooms. The open and inviting floor plan seamlessly connects the living, dining, and kitchen areas, creating an ideal space for both everyday living and entertaining. The partially finished basement adds valuable extra space. Outside, the well-manicured yard provides a picturesque backdrop for outdoor activities and relaxation. This home is close to parks, shopping, and dining options. Experience the perfect blend of suburban tranquility and modern convenience in this lovely Seaford gem. Don't miss out on the opportunity to make this house your forever home. Schedule a showing today and envision your future in this stunning property!, Additional information: Separate Hotwater Heater:Yes
Location
State NY
County Nassau County
Rooms
Basement Partially Finished, Walk-Out Access
Interior
Interior Features Ceiling Fan(s), Eat-in Kitchen, Formal Dining
Heating Natural Gas, Oil, Baseboard
Cooling Wall Unit(s), Wall/Window Unit(s)
Flooring Hardwood
Fireplace No
Appliance Dishwasher, Dryer, ENERGY STAR Qualified Appliances, Microwave, Refrigerator, Washer, Oil Water Heater
Exterior
Exterior Feature Mailbox, Private Entrance
Parking Features Driveway, On Street, Private
Fence Fenced
Utilities Available Cable Available
Amenities Available Park
Private Pool No
Building
Lot Description Near Public Transit, Near Shops
Sewer Public Sewer
Water Public
Level or Stories Three Or More
Structure Type Brick,Frame
New Construction No
Schools
Elementary Schools Eastplain School
Middle Schools Plainedge Middle School
High Schools Plainedge Senior High School
School District Plainedge
Others
Senior Community No
Special Listing Condition None
Read Less
Bought with Guru Real Estate Services LLC

