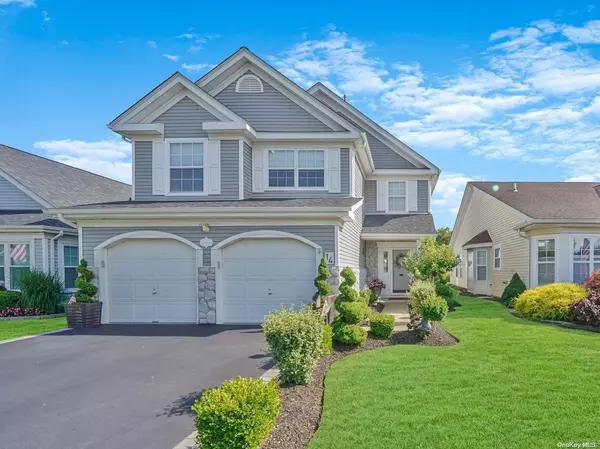For more information regarding the value of a property, please contact us for a free consultation.
14 Perri CIR #14 Middle Island, NY 11953
Want to know what your home might be worth? Contact us for a FREE valuation!

Our team is ready to help you sell your home for the highest possible price ASAP
Key Details
Sold Price $655,000
Property Type Condo
Sub Type Condominium
Listing Status Sold
Purchase Type For Sale
Square Footage 2,322 sqft
Price per Sqft $282
Subdivision Birchwood
MLS Listing ID KEYL3563977
Sold Date 09/25/24
Style Townhouse
Bedrooms 4
Full Baths 2
Half Baths 1
HOA Fees $489/mo
Originating Board onekey2
Rental Info No
Year Built 1997
Annual Tax Amount $10,654
Property Description
Wow! Enjoy Country Club living at its best! This beautifully updated 4 Bedroom 2 1/2 Bath Fairfax 4 Model is located on the 6th hole of the Golf Course. This inviting entryway with its high ceilings open to a beautiful Formal living room with a stunning fireplace. This gorgeous open floor plan home features a fabulous EIK with stainless steel appliances leading into a generous sized family room and separate Formal Dining Room. Second Floor features Updated Primary suite with sunk-in tub and Shower with 2 spacious walk-in closets. Outside is an oasis overlooking the 6th hole with a beautiful patio and brand new retractable Awning. Brand new Roof and Hot Water heater. Amenities include 9 hole golf course, 4 pools, 2 gyms, Racketball, pickle ball and Multiple Social Activities. All in a Gated Community with 24 hour security. Nothing to do but Unpack!, Additional information: Appearance:Mint +++
Location
State NY
County Suffolk County
Rooms
Basement None
Interior
Interior Features Ceiling Fan(s), Chandelier, Cathedral Ceiling(s), Eat-in Kitchen, Entrance Foyer, Pantry, Walk-In Closet(s), Wet Bar, Formal Dining, Primary Bathroom
Heating Natural Gas, Forced Air
Cooling Central Air
Flooring Hardwood
Fireplaces Number 1
Fireplace Yes
Appliance Dishwasher, Dryer, Microwave, Refrigerator, Washer, Gas Water Heater
Exterior
Exterior Feature Awning(s)
Parking Features Detached, Garage Door Opener
Utilities Available Trash Collection Public
Amenities Available Gated, Trash
Private Pool No
Building
Lot Description Sprinklers In Front, Near Public Transit, Near Shops
Water Public
Level or Stories Two
Structure Type Vinyl Siding,Frame
New Construction No
Schools
Middle Schools Longwood Junior High School
High Schools Longwood High School
School District Longwood
Others
Senior Community No
Special Listing Condition None
Read Less
Bought with RE/MAX Integrity Leaders

