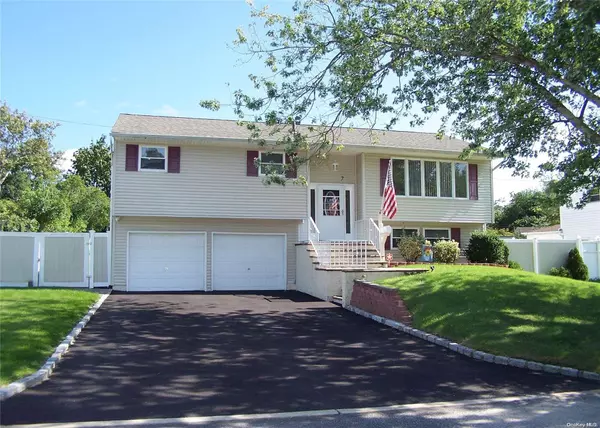For more information regarding the value of a property, please contact us for a free consultation.
7 Roslyn CT East Patchogue, NY 11772
Want to know what your home might be worth? Contact us for a FREE valuation!

Our team is ready to help you sell your home for the highest possible price ASAP
Key Details
Sold Price $470,000
Property Type Single Family Home
Sub Type Single Family Residence
Listing Status Sold
Purchase Type For Sale
Square Footage 1,860 sqft
Price per Sqft $252
MLS Listing ID KEYL3345204
Sold Date 01/14/22
Style Ranch
Bedrooms 4
Full Baths 2
Originating Board onekey2
Rental Info No
Year Built 1961
Annual Tax Amount $10,851
Lot Dimensions .17
Property Description
***Pride of Ownership***Welcome Home to this Beautifully Maintained & Completley Updated Hi-Ranch! Envision yourself enjoying your Porch on a Summer Day! Once you enter the Foyer you will notice the beautiful hardwood floors throughout. Upstairs you enter the Large Living Room perfect for entertaining, Dining Room with Anderson slider to Trex Deck, and beautifully done Kitchen with gorgeous new tile backsplash, Quartz countertops, Stainless Steel Appliances, & LED Hi-Hats throughout! 3 Large Bedrooms. Downstairs is a Summer Kitchen, Home Office & Family Room! Under Stairs Storage....CROWN MOLDING THROUGHOUT! 2 Car Garage, Attic Storage with Air Handler & Plenty of Storage Space! Completely Updated in 2015 - Roof, CAC, Gas Burner, 200 AMP Electric, Secutiry System, Front Cesspools, 6 Zone IGS....VIVANT SOLAR PANELS and PVC Fenced in Yard....Make this BEAUTY yours TODAY!, Additional information: Appearance:Awesome,Interior Features:Lr/Dr
Location
State NY
County Suffolk County
Rooms
Basement Walk-Out Access, Finished, Full
Interior
Interior Features Ceiling Fan(s), Pantry
Heating Forced Air, Natural Gas
Cooling Attic Fan, Central Air
Flooring Hardwood
Fireplace No
Appliance Dishwasher, Microwave, Refrigerator
Exterior
Exterior Feature Mailbox
Parking Features Driveway, Garage, Private
Utilities Available Trash Collection Public
Private Pool No
Building
Sewer Cesspool
Water Public
Level or Stories Two
Structure Type Frame,Vinyl Siding
New Construction No
Schools
Elementary Schools Barton Elementary School
Middle Schools Saxton Middle School
High Schools Patchogue-Medford High School
School District Patchogue-Medford
Others
Senior Community No
Special Listing Condition None
Read Less
Bought with Charles Rutenberg Realty, Inc.

