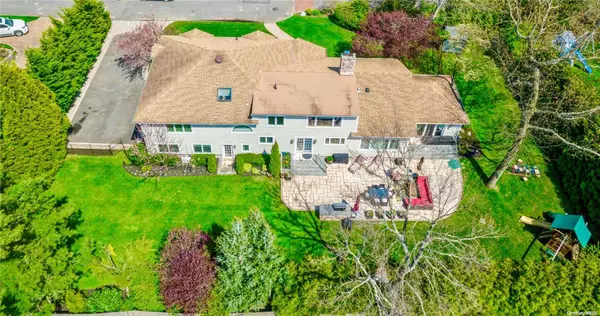For more information regarding the value of a property, please contact us for a free consultation.
240 Bayberry DR Hewlett Harbor, NY 11557
Want to know what your home might be worth? Contact us for a FREE valuation!

Our team is ready to help you sell your home for the highest possible price ASAP
Key Details
Sold Price $1,675,000
Property Type Single Family Home
Sub Type Single Family Residence
Listing Status Sold
Purchase Type For Sale
Square Footage 4,380 sqft
Price per Sqft $382
MLS Listing ID KEYL3345317
Sold Date 03/10/22
Style Split Level
Bedrooms 5
Full Baths 4
Half Baths 1
Originating Board onekey2
Rental Info No
Year Built 1957
Annual Tax Amount $32,720
Lot Dimensions 160x119
Property Description
Magnificent home in the heart of Hewlett Harbor sitting on .43 acres at the end of a private cul-de-sac surrounded by a beautiful landscape & exquisite Green Giant trees for privacy. Picture windows for natural light & amazing forest view. 5 bedrooms 4.5 baths, 4380 sq ft living area invites you w/vestibule entrance, foyer, formal living room w/wood burning fireplace & bar, family room, formal dining room, gourmet eat-in kitchen w/Thermador SS appliances, sep. o/s entrance to Guest Suite w/office/den, Master Suite w/master bath & office, Master Bedroom. NEWER: roof, windows, siding, stone finish, brick/stone patio; NEW: California closets, walk-in closets, 5 panel interior & closet doors, moldings, LED lightings; UPGRADED: electric, 10 zones heating sys. Entire house Aqualife water filtration sys, smart thermostat Nest, huge walk-up attic for storage, central AC, 15 camera sys, huge backyard w/playground & much more. LOTS OF ROOM FOR POOL. Award winning Hewlett-Woodmere SD 14 MUST SEE!, Additional information: Appearance:Excellent,Interior Features:Lr/Dr,Marble Bath,Separate Hotwater Heater:Yes
Location
State NY
County Nassau County
Rooms
Basement Crawl Space
Interior
Interior Features Cathedral Ceiling(s), Chandelier, Eat-in Kitchen, Entrance Foyer, Formal Dining, First Floor Bedroom, Granite Counters, Master Downstairs, Primary Bathroom, Pantry, Smart Thermostat, Walk-In Closet(s)
Heating ENERGY STAR Qualified Equipment, Hot Water, Natural Gas
Cooling Central Air, Ductless
Flooring Carpet, Hardwood
Fireplaces Number 1
Fireplace Yes
Appliance Cooktop, Dishwasher, Dryer, ENERGY STAR Qualified Appliances, Microwave, Oven, Refrigerator, Washer, Gas Water Heater
Exterior
Parking Features Attached, Driveway, Garage Door Opener, Private
Fence Fenced
Utilities Available Cable Available
Amenities Available Park
View Skyline
Private Pool No
Building
Lot Description Cul-De-Sac, Near Public Transit, Near School, Near Shops, Sprinklers In Front, Sprinklers In Rear
Sewer Public Sewer
Water Public
Level or Stories Multi/Split
Structure Type Other,Stone,Vinyl Siding
New Construction No
Schools
Elementary Schools Hewlett Elementary School
Middle Schools Woodmere Middle School
High Schools George W Hewlett High School
School District Hewlett-Woodmere
Others
Senior Community No
Special Listing Condition None
Read Less
Bought with Avid Homes Inc

