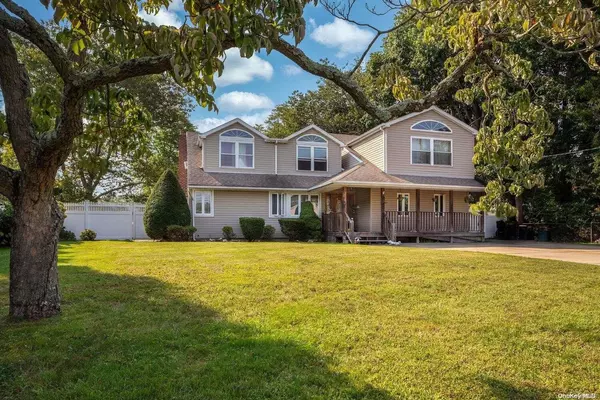For more information regarding the value of a property, please contact us for a free consultation.
308 Higbie LN West Islip, NY 11795
Want to know what your home might be worth? Contact us for a FREE valuation!

Our team is ready to help you sell your home for the highest possible price ASAP
Key Details
Sold Price $670,000
Property Type Single Family Home
Sub Type Single Family Residence
Listing Status Sold
Purchase Type For Sale
MLS Listing ID KEYL3345888
Sold Date 12/30/21
Style Split Level
Bedrooms 8
Full Baths 4
Originating Board onekey2
Rental Info No
Year Built 1956
Annual Tax Amount $15,483
Lot Dimensions 93.3x
Property Description
Incredible Opportunity! This rare find in West Islip is perfect for a large extended family. Possible Mother Daughter with proper permits. The entry features a large mudroom with access to either the original Split Level home or the Colonial Style Addition. The Split Level side of the home has 4 levels featuring a large living room, dining room, Eat in Kitchen with Granite countertops and stainless steel appliances on the 1st floor. The 2nd floor includes 2 bedrooms and 1 full bath. 3rd Level Master w full bath. The lower level would make for a perfect den. The second living area is set up in a colonial style featuring a large living room, huge eat in Kitchen w walk in pantry, dining room, ADA bedroom and bathroom on the 1st floor. The 2nd floor includes 4 more bedrooms and a dream bathroom with full shower, jacuzzi tub and washer/dryer hookup. Huge 7 car driveway, almost 1/2 acre property. Central CAC on Split side of home. Oil Heat, Gas in home. Handicap accessible front porch ramp., Additional information: Interior Features:Guest Quarters,Lr/Dr,Separate Hotwater Heater:Y
Location
State NY
County Suffolk County
Rooms
Basement Crawl Space, Partial
Interior
Interior Features Cathedral Ceiling(s), Ceiling Fan(s), Eat-in Kitchen, Entrance Foyer, Formal Dining, First Floor Bedroom, Granite Counters, Primary Bathroom, Pantry
Heating Baseboard, Forced Air, Oil
Cooling Central Air, Wall Unit(s)
Flooring Carpet, Hardwood
Fireplace No
Appliance Dishwasher, Dryer, Gas Water Heater
Exterior
Parking Features Driveway, Private
Fence Fenced
Utilities Available Trash Collection Public
Private Pool No
Building
Lot Description Level
Water Public
Level or Stories Multi/Split
Structure Type Frame,Vinyl Siding
New Construction No
Schools
Elementary Schools Oquenock Elementary School
Middle Schools Udall Road Middle School
High Schools West Islip Senior High School
School District West Islip
Others
Senior Community No
Special Listing Condition None
Read Less
Bought with Keller Williams Legendary

