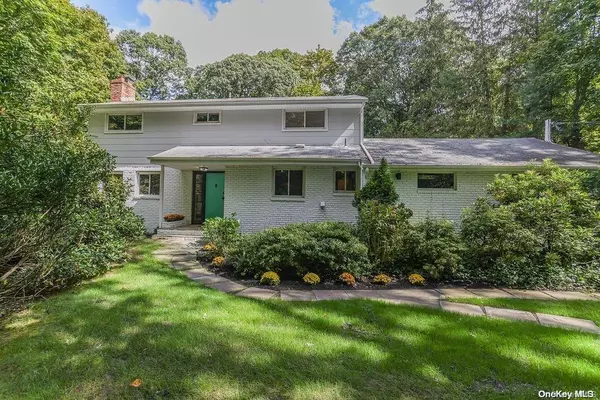For more information regarding the value of a property, please contact us for a free consultation.
5 Oakway DR Stony Brook, NY 11790
Want to know what your home might be worth? Contact us for a FREE valuation!

Our team is ready to help you sell your home for the highest possible price ASAP
Key Details
Sold Price $645,000
Property Type Single Family Home
Sub Type Single Family Residence
Listing Status Sold
Purchase Type For Sale
MLS Listing ID KEYL3347856
Sold Date 01/18/22
Style Mid-Century Modern
Bedrooms 4
Full Baths 2
Half Baths 1
Originating Board onekey2
Rental Info No
Year Built 1958
Annual Tax Amount $18,897
Lot Dimensions .92
Property Description
Super hip and private Mid Century Home in Three Village School District and close to Stony Brook University has many original features and chic upgrades. Open floor plan heavily windowed, has fabulous natural lighting. Hardwood floors, 50's Fireplace and built-ins throughout. Newly renovated Kitchen, designated In-Home Office and Screened Porch compliment all. Second level has Primary Suite w/WIC and updated Bath, 3 additional Bedrooms and main Bath. Recent and tastefully renovated full basement has egress window, utilities and storage. Tranquil setting on .92 Acre parcel has newly added stone patio, fire pit area and open yard with established plantings.Three Village Schools CAC on 2nd floor, Additional information: Appearance:Chic,Separate Hotwater Heater:Y
Location
State NY
County Suffolk County
Rooms
Basement Finished, Full
Interior
Interior Features Ceiling Fan(s), Eat-in Kitchen, Entrance Foyer, First Floor Bedroom, Granite Counters, Primary Bathroom, Walk-In Closet(s)
Heating Hot Water, Oil
Cooling Central Air
Flooring Hardwood
Fireplaces Number 1
Fireplace Yes
Appliance Dishwasher, Dryer, Electric Water Heater, ENERGY STAR Qualified Appliances, Refrigerator, Washer
Exterior
Parking Features Attached, Garage Door Opener, Private
Utilities Available Cable Available, Trash Collection Public
Amenities Available Fitness Center, Park
View Panoramic
Private Pool No
Building
Lot Description Level, Near Public Transit, Near School, Near Shops, Part Wooded, Stone/Brick Wall, Sprinklers In Front, Sprinklers In Rear
Sewer Cesspool
Water Public
Structure Type Brick,Frame,Shingle Siding
New Construction No
Schools
Elementary Schools Setauket Elementary School
Middle Schools Paul J Gelinas Junior High School
High Schools Ward Melville Senior High School
School District Three Village
Others
Senior Community No
Special Listing Condition None
Read Less
Bought with Voro LLC

