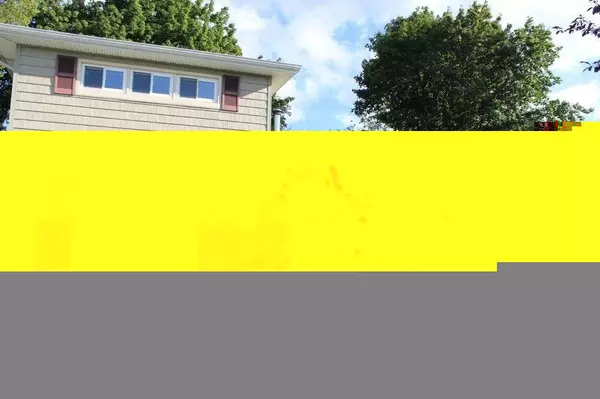For more information regarding the value of a property, please contact us for a free consultation.
210 Radcliff DR East Norwich, NY 11732
Want to know what your home might be worth? Contact us for a FREE valuation!

Our team is ready to help you sell your home for the highest possible price ASAP
Key Details
Sold Price $830,000
Property Type Single Family Home
Sub Type Single Family Residence
Listing Status Sold
Purchase Type For Sale
Square Footage 2,047 sqft
Price per Sqft $405
MLS Listing ID KEYL3347713
Sold Date 12/07/21
Style Split Level
Bedrooms 3
Full Baths 3
Originating Board onekey2
Rental Info No
Year Built 1954
Annual Tax Amount $13,856
Lot Dimensions 56x168
Property Description
Unique split level in desirable Radcliff drive neighborhood. Close to East Norwich shops and Vernon school. Includes bonus room with separate entrance and finished storage basement. Home includes large family room with gas fireplace on main level. Includes classic Fisher wood burning stove, as well as gas heating. Oversized yard with play structure, covered patio and deck., Additional information: Interior Features:Lr/Dr
Location
State NY
County Nassau County
Rooms
Basement See Remarks
Interior
Interior Features Chandelier, Granite Counters, Primary Bathroom, Walk-In Closet(s)
Heating Baseboard, Natural Gas, Wood
Cooling Wall/Window Unit(s)
Flooring Hardwood
Fireplaces Number 1
Fireplaces Type Wood Burning Stove
Fireplace Yes
Appliance Dishwasher, Microwave, Refrigerator, Washer, Gas Water Heater
Exterior
Exterior Feature Mailbox
Parking Features Attached, Garage Door Opener, Private
Utilities Available Trash Collection Private
Private Pool No
Building
Lot Description Corner Lot
Sewer Septic Tank
Water Public
Level or Stories Multi/Split
Structure Type Frame,Vinyl Siding
New Construction No
Schools
Elementary Schools Theodore Roosevelt School
Middle Schools Oyster Bay High School
High Schools Oyster Bay High School
School District Oyster Bay-East Norwich
Others
Senior Community No
Special Listing Condition None
Read Less
Bought with LAFFEY REAL ESTATE

