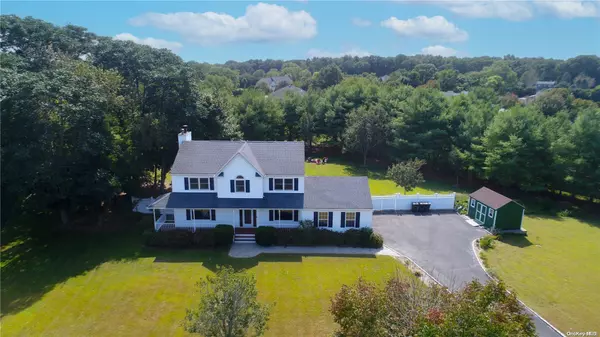For more information regarding the value of a property, please contact us for a free consultation.
170 Grant DR Aquebogue, NY 11931
Want to know what your home might be worth? Contact us for a FREE valuation!

Our team is ready to help you sell your home for the highest possible price ASAP
Key Details
Sold Price $905,000
Property Type Single Family Home
Sub Type Single Family Residence
Listing Status Sold
Purchase Type For Sale
Square Footage 2,129 sqft
Price per Sqft $425
Subdivision Equestrian Est.
MLS Listing ID KEYL3578866
Sold Date 12/06/24
Style Victorian
Bedrooms 4
Full Baths 2
Half Baths 1
Originating Board onekey2
Rental Info No
Year Built 2001
Annual Tax Amount $11,772
Lot Dimensions 1.06
Property Description
Situated on a quiet cul-de-sac in Aquebogue, this turn key colonial offers 4 bedrooms, 2.5 baths, and a versatile flex space perfect for a home office or guest room, The expansive backyard, featuring a brick patio and ample space for a pool, is ideal for outdoor entertaining and leisure. Energy efficiency is enhanced by solar panels, while recent upgrades include an elegantly renovated bathroom, all-new windows and exterior doors, a state-of-the-art forced air system, and new air conditioning. The first floor showcases updated appliances in the kitchen and smart lighting powered by Lutron technology. A full basement provides generous storage or the potential for additional living space, complete with a climate-controlled mini-split unit. Aquebogue's central location between the North and South Forks offers the best of both worlds: the charm of rural living combined with convenient access to world-class beaches, acclaimed vineyards, local farmstands, and excellent restaurants and shopping. Don't miss the chance to call this picturesque haven your home!, Additional information: Appearance:Pristine
Location
State NY
County Suffolk County
Rooms
Basement Full, Unfinished
Interior
Interior Features Ceiling Fan(s), Primary Bathroom, Eat-in Kitchen, Walk-In Closet(s), Formal Dining
Heating Oil, Forced Air, Hot Water
Cooling Central Air
Flooring Hardwood
Fireplaces Number 1
Fireplace Yes
Appliance Convection Oven, Cooktop, Dishwasher, ENERGY STAR Qualified Appliances, Microwave, Refrigerator, Washer, Indirect Water Heater
Exterior
Parking Features Attached, Driveway, Private, Garage Door Opener
Fence Back Yard, Fenced, Partial
Utilities Available Trash Collection Public
Private Pool No
Building
Lot Description Level
Sewer Septic Tank
Water Public
Level or Stories Two
Structure Type Vinyl Siding,Frame
Schools
Elementary Schools Aquebogue Elementary School
Middle Schools Riverhead Middle School
High Schools Riverhead Senior High School
School District Riverhead
Others
Senior Community No
Special Listing Condition None
Read Less
Bought with Non-Member MLS

