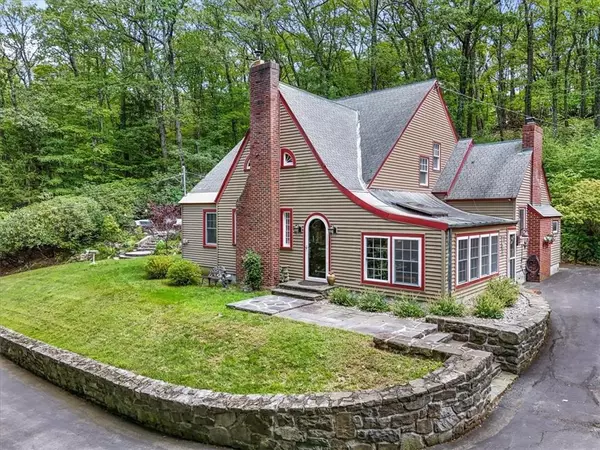For more information regarding the value of a property, please contact us for a free consultation.
1079 State Hwy 211 Middletown, NY 10940
Want to know what your home might be worth? Contact us for a FREE valuation!

Our team is ready to help you sell your home for the highest possible price ASAP
Key Details
Sold Price $575,000
Property Type Single Family Home
Sub Type Single Family Residence
Listing Status Sold
Purchase Type For Sale
Square Footage 2,560 sqft
Price per Sqft $224
MLS Listing ID KEYH6325829
Sold Date 12/11/24
Style Cape Cod,Chalet
Bedrooms 4
Full Baths 2
Half Baths 1
Originating Board onekey2
Rental Info No
Year Built 1940
Annual Tax Amount $8,588
Lot Size 3.800 Acres
Acres 3.8
Property Description
A private gated driveway brings you to this enchanting, one-of-a-kind fairy tale property, which includes over four acres of land. The original owners, both architects, designed this stunning French chateau-style home to endure through the years. As you walk along the stone path leading to the front door, you're greeted by the spacious living room featuring hardwood floors and large windows that fill the space with light. The parlor incorporates a heat-efficient pellet stove, adding warmth and charm. The gourmet chef's kitchen is equipped with a center island, double ovens, and a wood-burning fireplace, perfect for cozy evenings. The kitchen flows seamlessly into the dining room with built in corner cabinet shelves. The master suite boasts a private bath on the first floor. The side entrance walks in to the office/den with windows and skylight that brighten the room. Upstairs, you'll find three generously sized bedrooms along with a full bathroom. Entertain your guests in the outdoor stone patio with a wood burning fire place perfect for summers or gatherings at night to watch the evening stars. The wooded trails are perfect for ATV riding, hiking and exploring. 5 minutes to the metro Otisville commuter train, wineries, breweries, shopping centers are nearby. Additional Information: HeatingFuel:Oil Above Ground,ParkingFeatures:4+ Car Detached,
Location
State NY
County Orange County
Rooms
Basement Partial
Interior
Interior Features Master Downstairs, First Floor Full Bath, Chefs Kitchen, Eat-in Kitchen, Formal Dining, Entrance Foyer, Original Details
Heating Oil, Steam
Cooling Wall/Window Unit(s)
Fireplaces Number 2
Fireplace Yes
Appliance Refrigerator, Oil Water Heater
Exterior
Exterior Feature Mailbox
Parking Features Detached, Driveway
Utilities Available Trash Collection Private
Building
Lot Description Part Wooded, Sloped, Stone/Brick Wall, Wooded
Sewer Septic Tank
Water Drilled Well
Level or Stories Two
Structure Type Frame,Cedar,Vinyl Siding
Schools
Elementary Schools Minisink Valley Elementary
Middle Schools Minisink Valley Middle School
High Schools Minisink Valley High School
School District Minisink Valley
Others
Senior Community No
Special Listing Condition None
Read Less
Bought with Hudson Valley Home Connection

