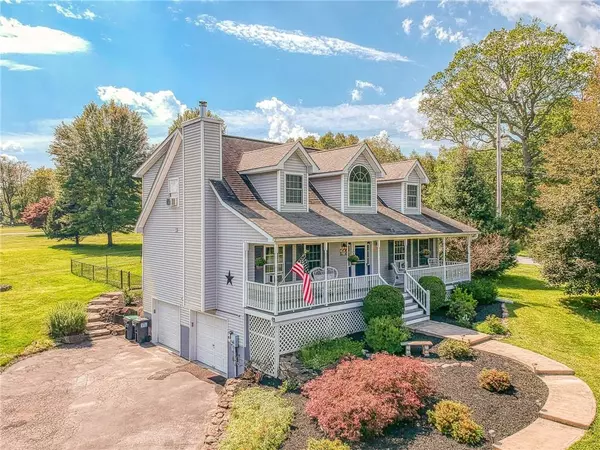For more information regarding the value of a property, please contact us for a free consultation.
4 Charlotte LN Middletown, NY 10940
Want to know what your home might be worth? Contact us for a FREE valuation!

Our team is ready to help you sell your home for the highest possible price ASAP
Key Details
Sold Price $520,000
Property Type Single Family Home
Sub Type Single Family Residence
Listing Status Sold
Purchase Type For Sale
Square Footage 1,960 sqft
Price per Sqft $265
MLS Listing ID KEYH6325248
Sold Date 12/12/24
Style Cape Cod
Bedrooms 3
Full Baths 2
Half Baths 1
Originating Board onekey2
Rental Info No
Year Built 2000
Annual Tax Amount $9,280
Lot Size 0.958 Acres
Acres 0.9579
Property Description
Welcome to this charming Cape Cod-style home, offering three bedrooms and two and a half baths, situated on a beautiful corner lot in a desirable neighborhood. The property is enhanced by meticulous landscaping and undeniable curb appeal. A spacious driveway leads to an attached two-car garage, and there's an additional shed for extra storage. Solar panels are a great addition to the home which are leased.
As you step into the foyer, you'll find yourself in the inviting eat-in kitchen, equipped with stainless steel appliances. The kitchen's large windows by the sink allow plenty of natural light to fill the space, creating a bright and airy atmosphere. Just off the kitchen, a generous deck provides the perfect spot for relaxation, overlooking a fenced-in yard complete with a fire pit—ideal for gatherings with family and friends.
The home features a large formal living room and dining room, with a cozy family room that includes a wood-burning stove, perfect for chilly winter nights. Hardwood floors are found in select areas, adding warmth and character to the home.
Upstairs, a landing area leads to two bedrooms, each offering comfortable living space. The spacious primary suite is a true retreat, featuring an en suite bathroom, a large walk-in closet, and a cozy reading nook. The attic spans the length of the home and is fully floored with plywood, providing ample storage space. Additionally, the unfinished basement offers even more room for storage or future finishing.
Conveniently located, this home offers easy access to major commuter highways, shopping, dining, and Crystal Run Healthcare. Nearby attractions include the new Legoland Theme Park and the beautiful Catskills, perfect for weekend getaways.
This home is a perfect blend of comfort, convenience, and charm—welcome home! Additional Information: HeatingFuel:Oil Above Ground,ParkingFeatures:2 Car Attached,
Location
State NY
County Orange County
Rooms
Basement Walk-Out Access, Unfinished
Interior
Interior Features Ceiling Fan(s), Eat-in Kitchen, Formal Dining, Entrance Foyer, Primary Bathroom, Walk-In Closet(s)
Heating Baseboard, Oil
Cooling Wall/Window Unit(s)
Flooring Hardwood, Carpet
Fireplaces Type Wood Burning Stove
Fireplace No
Appliance Oil Water Heater, Dishwasher, Dryer, Microwave, Refrigerator, Washer
Exterior
Parking Features Attached, Driveway, Garage Door Opener
Fence Fenced
Utilities Available Trash Collection Private
Amenities Available Park
Total Parking Spaces 2
Building
Lot Description Near Public Transit, Near School, Corner Lot
Sewer Septic Tank
Water Private
Structure Type Frame
Schools
Elementary Schools Otisville Elementary School
Middle Schools Minisink Valley Middle School
High Schools Minisink Valley High School
School District Minisink Valley
Others
Senior Community No
Special Listing Condition None
Read Less
Bought with Keller Williams Hudson Valley

