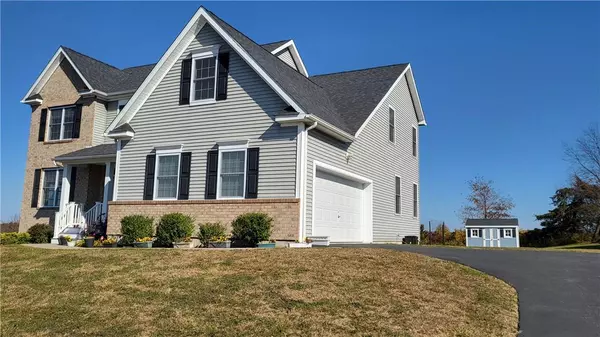For more information regarding the value of a property, please contact us for a free consultation.
59 Ridgeline DR Poughkeepsie, NY 12603
Want to know what your home might be worth? Contact us for a FREE valuation!

Our team is ready to help you sell your home for the highest possible price ASAP
Key Details
Sold Price $718,925
Property Type Single Family Home
Sub Type Single Family Residence
Listing Status Sold
Purchase Type For Sale
Square Footage 2,616 sqft
Price per Sqft $274
MLS Listing ID KEYH6333781
Sold Date 12/16/24
Style Colonial
Bedrooms 4
Full Baths 2
Half Baths 1
Originating Board onekey2
Rental Info No
Year Built 2018
Annual Tax Amount $18,540
Lot Size 0.420 Acres
Acres 0.42
Property Description
2018 Colonial with stunning views from every corner of this home. Take a look at this 2 story home with a huge unfinished walk out basement. This home features an upgraded gourmet kitchen with center island, stainless steel appliances, beautiful white cabinetry plus granite counter tops. Browse through the home and see the gas fireplace, light bright windows, hardwood floors, laundry room, 2 car garage, very large bedrooms on the second floor all with beautiful mountain views, master bedroom with master bath plus a large guest bath and a 1/2 bath on first floor. Be sure to go out on either the rear deck or front porch and see for miles around town. This home features central AC, town water, town sewer, all unfinished basement apprx 1200 sqft and just a great place to live. The Poughkeepsie Train Station, Route 9 Shops and the Taconic State Parkway all within 15 minutes drive. Call today and make this home yours. Additional Information: ParkingFeatures:2 Car Attached,
Location
State NY
County Dutchess County
Rooms
Basement Full, Walk-Out Access
Interior
Heating Natural Gas, Forced Air
Cooling Central Air
Flooring Carpet
Fireplaces Number 1
Fireplace Yes
Appliance Gas Water Heater, Cooktop, Dishwasher, Dryer, Microwave, Refrigerator, Oven, Washer
Exterior
Exterior Feature Mailbox
Parking Features Attached, Garage Door Opener
Utilities Available Trash Collection Private
Total Parking Spaces 2
Building
Sewer Public Sewer
Water Public
Level or Stories Two
Structure Type Frame,Brick,Vinyl Siding
Schools
Elementary Schools Overlook Primary School
Middle Schools Lagrange Middle School
High Schools Arlington High School
School District Arlington
Others
Senior Community No
Special Listing Condition None
Read Less
Bought with Non-Member MLS
GET MORE INFORMATION


