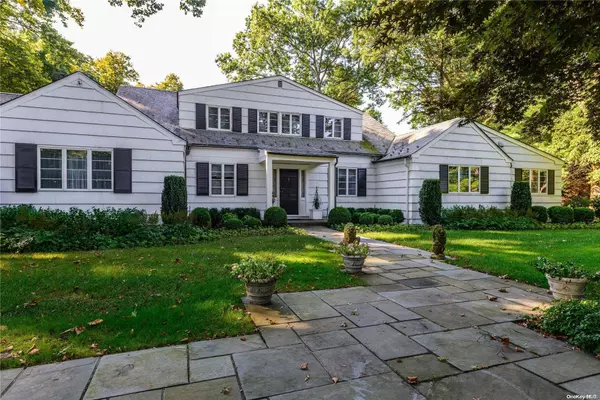For more information regarding the value of a property, please contact us for a free consultation.
112 Bacon RD Old Westbury, NY 11568
Want to know what your home might be worth? Contact us for a FREE valuation!

Our team is ready to help you sell your home for the highest possible price ASAP
Key Details
Sold Price $2,500,000
Property Type Single Family Home
Sub Type Single Family Residence
Listing Status Sold
Purchase Type For Sale
Square Footage 5,080 sqft
Price per Sqft $492
MLS Listing ID KEYL3577418
Sold Date 12/12/24
Style Exp Ranch
Bedrooms 4
Full Baths 4
Half Baths 1
Originating Board onekey2
Rental Info No
Year Built 1958
Annual Tax Amount $42,123
Lot Dimensions 2.004
Property Description
Welcome to 112 Bacon Road an exquisite residence nestled in the prestigious Village of Old Westbury. This distinguished property offers an unparalleled living experience on 2 acres in the acclaimed East Williston SD. After entering the winding driveway you are greeted by a grand foyer leading to a sun filled living room & a formal dining room. There is a den with lacquered walls and custom built-ins & an EIK that is a chef's delight. There are 4 bedrooms & 4.5 baths. The primary suite is a true sanctuary with his & hers marble & glass baths, a gym, many closets and an office. There are 3 additional bedrooms. Outdoors the property transforms into a private oasis with a sparkling pool, spa, gazebo & tennis court. There is an attached 3 car garage and a full finished basement. The only thing missing is your personal touches., Additional information: Appearance:Diamond,ExterioFeatures:Tennis,Interior Features:Guest Quarters,Marble Bath,Separate Hotwater Heater:Yes
Location
State NY
County Nassau County
Rooms
Basement Finished, Full
Interior
Interior Features Entrance Foyer, Granite Counters, Master Downstairs, Pantry, Walk-In Closet(s), Wet Bar, Formal Dining, First Floor Bedroom, Marble Counters, Primary Bathroom, Central Vacuum, Chandelier
Heating Natural Gas, Baseboard, Forced Air
Cooling Attic Fan, Central Air
Flooring Carpet, Hardwood
Fireplaces Number 1
Fireplace Yes
Appliance Dishwasher, Dryer, Microwave, Oven, Refrigerator, Washer, Gas Water Heater
Exterior
Exterior Feature Private Entrance, Storm Doors, Mailbox, Gas Grill
Parking Features Private, Attached, Garage Door Opener
Fence Back Yard, Fenced, Partial
Pool In Ground
Private Pool Yes
Building
Lot Description Near Public Transit, Near School, Near Shops, Level, Sprinklers In Front, Sprinklers In Rear
Sewer Cesspool, Public Sewer
Water Public
Structure Type Brick,Frame,Cedar,Shake Siding
Schools
Elementary Schools North Side School
Middle Schools Wheatley School
High Schools Wheatley School
School District East Williston
Others
Senior Community No
Special Listing Condition None
Read Less
Bought with Daniel Gale Sothebys Intl Rlty

