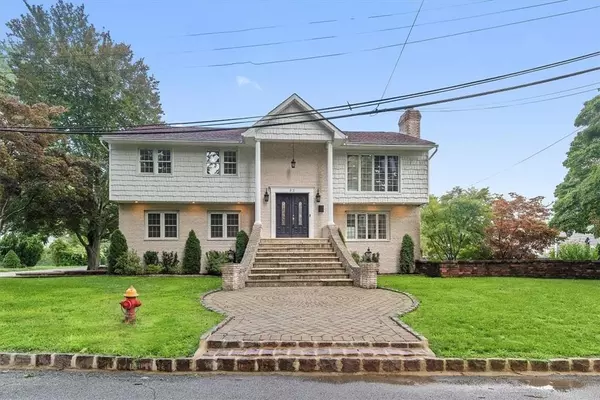For more information regarding the value of a property, please contact us for a free consultation.
2 Cambridge AVE Tuckahoe, NY 10707
Want to know what your home might be worth? Contact us for a FREE valuation!

Our team is ready to help you sell your home for the highest possible price ASAP
Key Details
Sold Price $1,125,000
Property Type Single Family Home
Sub Type Single Family Residence
Listing Status Sold
Purchase Type For Sale
Square Footage 3,600 sqft
Price per Sqft $312
MLS Listing ID KEYH6323767
Sold Date 12/19/24
Style Colonial
Bedrooms 6
Full Baths 5
Originating Board onekey2
Rental Info No
Year Built 1971
Annual Tax Amount $13,000
Lot Size 6,534 Sqft
Acres 0.15
Property Description
Welcome to 2 Cambridge Avenue, a stunning and modern home in the heart of Tuckahoe, NY. This elegant residence offers a unique living experience, with a total of 6 bedrooms and 5 bathrooms spread across its 3,600 square feet of living space. The property sits on a spacious lot, providing 6,534 square feet of outdoor space for relaxation and entertainment. Upon entering, you'll be greeted by a light-filled and spacious interior, featuring sleek, modern finishes and ample room for both living and dining. The well-appointed kitchen is a chef's delight, boasting stainless steel appliances and plenty of storage. Each of the 6 bedrooms is generously sized, offering comfort and privacy for all residents or guests. The primary bedroom is a luxurious retreat, complete with a stylish en-suite bathroom. This home truly lives like a 3 family (Legal Accessory with finished basement) offering flexible living arrangements and endless possibilities. Whether you're looking for a serene retreat or a modern living space, 2 Cambridge Avenue is the perfect place to call home. Don't miss the opportunity to make this cute and big residence your own. Additional Information: ParkingFeatures:2 Car Attached,
Location
State NY
County Westchester County
Rooms
Basement Finished, Walk-Out Access
Interior
Interior Features Chandelier, Master Downstairs, First Floor Bedroom, First Floor Full Bath, Entrance Foyer, Open Kitchen, Quartz/Quartzite Counters
Heating Natural Gas, Baseboard
Cooling Central Air, Attic Fan
Flooring Hardwood
Fireplaces Number 1
Fireplace Yes
Appliance Stainless Steel Appliance(s), Gas Water Heater, Dishwasher, Dryer, ENERGY STAR Qualified Appliances, Microwave, Refrigerator, Washer
Laundry Inside
Exterior
Exterior Feature Mailbox
Parking Features Attached, Driveway, Garage Door Opener
Utilities Available Trash Collection Public
Amenities Available Park
Total Parking Spaces 2
Building
Lot Description Near School, Near Shops, Near Public Transit, Sprinklers In Front, Sprinklers In Rear, Corner Lot
Sewer Public Sewer
Water Public
Level or Stories Three Or More, Multi/Split, Tri-Level
Structure Type Frame,Vinyl Siding
Schools
Elementary Schools Yonkers Early Childhood Academy
Middle Schools Yonkers Middle School
High Schools Yonkers High School
School District Yonkers
Others
Senior Community No
Special Listing Condition None
Read Less
Bought with Compass Greater NY, LLC

