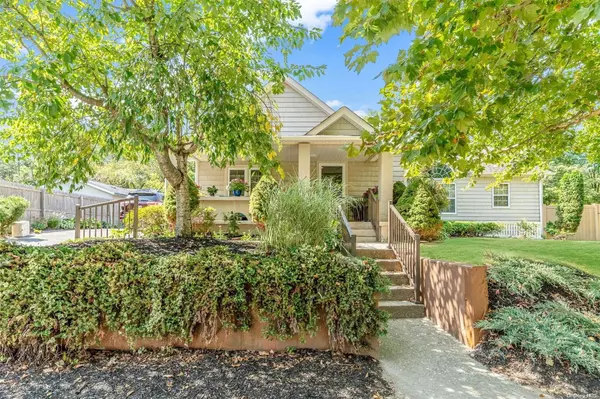For more information regarding the value of a property, please contact us for a free consultation.
55 Meyer LN Medford, NY 11763
Want to know what your home might be worth? Contact us for a FREE valuation!

Our team is ready to help you sell your home for the highest possible price ASAP
Key Details
Sold Price $585,000
Property Type Single Family Home
Sub Type Single Family Residence
Listing Status Sold
Purchase Type For Sale
MLS Listing ID KEYL3576692
Sold Date 12/20/24
Style Exp Ranch
Bedrooms 3
Full Baths 2
Originating Board onekey2
Rental Info No
Year Built 1920
Annual Tax Amount $5,329
Lot Dimensions .39
Property Description
Welcome to 55 Meyer Lane, Medford! This exceptional 3-bedroom, 2-bathroom home is a true gem, blending classic charm with modern sophistication. Originally expanded with thoughtful design, it features a spacious open floor plan, stylish finishes, and abundant natural light. The master suite includes a generous closet space and an elegant en-suite bathroom with a whirlpool tub. Enjoy the convenience of 300 Amp electrical service, accommodating all your needs with ease. The home has leased solar panels with approximately 11 yrs left on the lease. The living room is spacious. A well-appointed kitchen with stainless steel appliances and a large island to seat your quests while preparing meals. Separate Laundry Area. The basement has an outside entrance to the yard. The yard is fenced for privacy and is surrounded by mature plantings. With its combination of quality, comfort, and a prime location, this home is a must-see. Don't miss the opportunity to make it yours!, Additional information: Appearance:Mint
Location
State NY
County Suffolk County
Rooms
Basement Full, Unfinished, Walk-Out Access
Interior
Interior Features Eat-in Kitchen, Entrance Foyer, Master Downstairs, Walk-In Closet(s), Formal Dining, First Floor Bedroom, Primary Bathroom
Heating Natural Gas, Solar, Baseboard
Cooling Wall/Window Unit(s)
Flooring Hardwood
Fireplace No
Appliance Dishwasher, Dryer, Microwave, Refrigerator, Washer, Gas Water Heater
Exterior
Parking Features Private, Detached, Driveway
Private Pool No
Building
Lot Description Near Public Transit, Near School, Near Shops
Sewer Cesspool
Water Public
Structure Type Frame,Vinyl Siding
Schools
Middle Schools Saxton Middle School
High Schools Patchogue-Medford High School
School District Patchogue-Medford
Others
Senior Community No
Special Listing Condition None
Read Less
Bought with Realty Connect USA L I Inc

