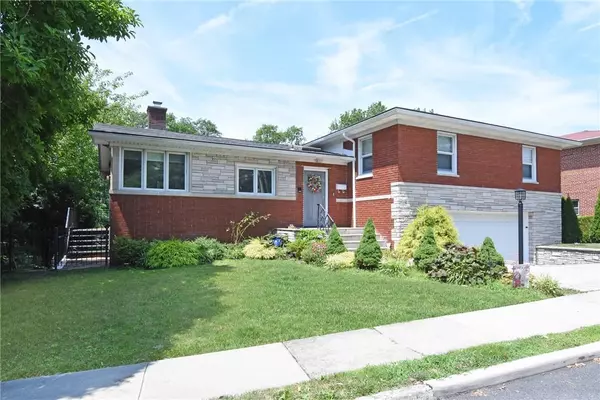For more information regarding the value of a property, please contact us for a free consultation.
989 Split Rock RD Pelham, NY 10803
Want to know what your home might be worth? Contact us for a FREE valuation!

Our team is ready to help you sell your home for the highest possible price ASAP
Key Details
Sold Price $1,350,000
Property Type Single Family Home
Sub Type Single Family Residence
Listing Status Sold
Purchase Type For Sale
Square Footage 3,142 sqft
Price per Sqft $429
MLS Listing ID KEYH6320357
Sold Date 01/12/25
Style Colonial,Ranch
Bedrooms 4
Full Baths 3
Originating Board onekey2
Rental Info No
Year Built 1967
Annual Tax Amount $26,521
Lot Size 10,650 Sqft
Acres 0.2445
Property Description
Welcome to 989 Split Rock Road in the charming Pelham Manor. Step into this stunning, fully renovated gem in the heart of charming Pelham Manor! With nearly 3,200 sq ft of luxurious living space, this 4-bedroom, 3-bathroom beauty has it all. Be welcomed by a bright, airy living room that flows seamlessly into a state-of-the-art kitchen, featuring sleek stainless steel appliances, elegant cabinetry, and a chic backsplash. The open floor plan extends to a cozy dining area and a sunlit family room—perfect for gatherings and relaxation.But that's not all! The large finished basement offers endless possibilities—think home gym, recreation room, or extra living space. The master suite is a true retreat, boasting stunning hardwood floors, ample closet space, and a spa-like bathroom. Outdoor Bliss: The expansive backyard is an entertainer's dream, complete with a large deck ideal for barbecues, morning coffee, or evening unwinding.Located in the highly sought-after Pelham Manor, known for its award-winning schools, this home perfectly blends suburban comfort with modern elegance. Don't miss your chance to own this exceptional property. Additional Information: ParkingFeatures:2 Car Attached,
Location
State NY
County Westchester County
Rooms
Basement Finished, Walk-Out Access
Interior
Interior Features Chefs Kitchen, Eat-in Kitchen, Formal Dining
Heating Natural Gas, Baseboard
Cooling Central Air
Flooring Hardwood
Fireplace No
Appliance Tankless Water Heater
Exterior
Exterior Feature Balcony
Parking Features Attached, Driveway
Fence Fenced
Utilities Available Trash Collection Public
Amenities Available Park
Total Parking Spaces 2
Building
Lot Description Near School, Near Shops, Cul-De-Sac, Near Public Transit, Sprinklers In Front, Sprinklers In Rear
Sewer Public Sewer
Water Public
Level or Stories Three Or More
Structure Type Other
Schools
Elementary Schools Prospect Hill
Middle Schools Pelham Middle School
High Schools Pelham Memorial High School
School District Pelham
Others
Senior Community No
Special Listing Condition None
Read Less
Bought with Julia B Fee Sothebys Int. Rlty

